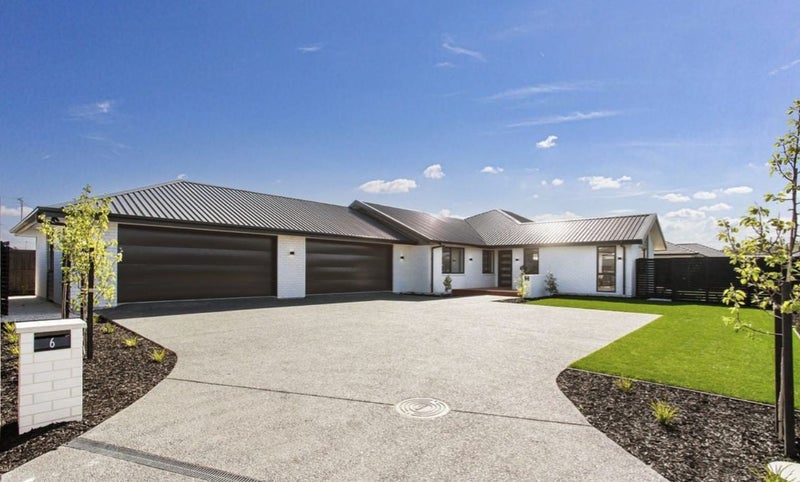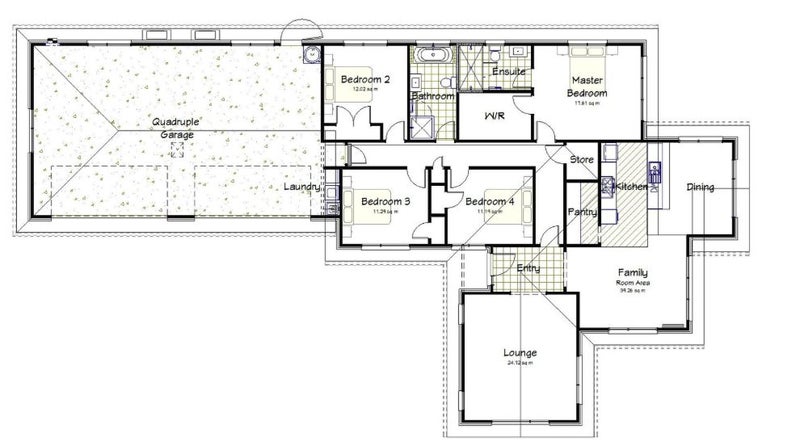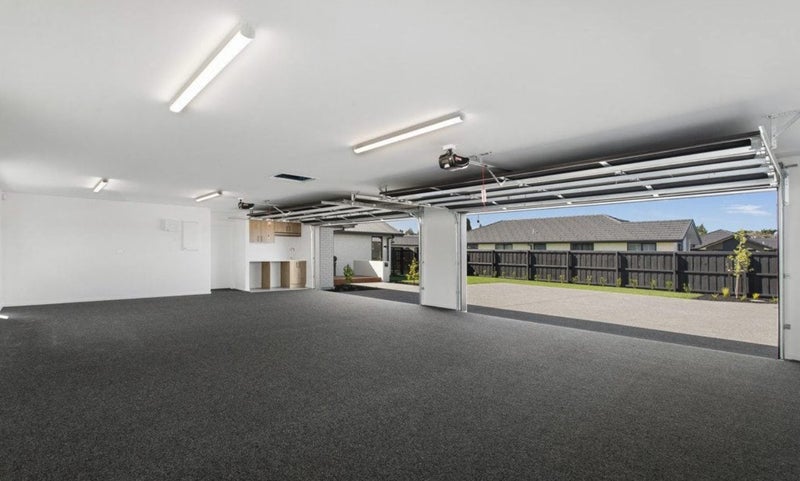


Listing Description
Quadruple size garage & two living areas!
6 Earl Way, Amberley, Hurunui, Canterbury
Asking price $959,500
Details
| Attribute | Value |
|---|---|
| Property type | House |
| In the area | Cafés, Farmers’ market, Beaches, Boutique shops, Schools, Supermarkets |
| Agency reference | 6 Earl Way |
Description
Experience the best of relaxed North Canterbury living at 6 Earl Way, Amberley – a brand-new home that’s complete, fully landscaped, and ready for you to move in and enjoy a blissful end to 2025.
Set in the heart of Amberley’s vibrant and welcoming community, this home perfectly blends rural charm with modern comfort. Enjoy weekend strolls to the local cafés and shops, quick trips to the beach just minutes away, or an easy commute to Rangiora and Christchurch. Here, you get the space and serenity of country living without giving up convenience.
This beautifully finished four-bedroom home features premium upgrades throughout – including two living areas, a designer kitchen with walk-in pantry, and fully tiled bathrooms. Every detail has been thoughtfully chosen for comfort, durability, and timeless style.
Come and see it for yourself! Open to view: Saturdays & Sundays, 10.45 - 11.15am Address: 6 Earl Way, Amberley
This thoughtfully designed home offers three double bedrooms, two separate living areas, and an impressive list of premium features. Nestled on a peaceful street in Amberley’s growing community, it’s the perfect fit for families or anyone seeking space, comfort, and quality.
Interior Highlights
- Warm, natural palette with Resene Half Rice Cake walls
- Bremworth 100% Wool carpet in Glazed Grey for plush underfoot comfort
- 600x600 Possitano Sand porcelain tiles through high-traffic areas
- Two lounges offering flexible living options
- 9.0kW and 6.0kW Mitsubishi heat pumps with Wi-Fi for year-round comfort
- Schlage Ease 2 electronic front door keypad for added security and convenience
Designer Kitchen
- Tristone Milk Grotto benchtops in both kitchen and pantry
- Full-height Planked Urban Oak cabinetry with soft-close drawers and anti-slip lining
- Xtone Calacatta Gold splashback and Coco Canvas pantry tiles for a refined finish
- Fisher & Paykel appliance suite, including under-bench wine chiller
- Walk-in pantry with benchtop and shelving – functional and elegant
Bedrooms & Bathrooms
- Built-in wardrobes with Ezirobe shelving
- Master bedroom with custom-lit walk-in wardrobe and full fit-out
- Ensuite with tiled double shower, French Oak wall-hung vanity, and LED mirror
- Main bathroom with 1m x 1m shower, freestanding Athena bath, and Methven tapware
- Floor-to-ceiling Shetland Moon porcelain tiles for a luxurious finish
Exterior & Location
- Lorca kiln-fired brick with matching mortar for timeless appeal
- Horizontal Linea board in Triple Stonehenge
- Double Dominator Coloursteel insulated garage doors
- Ironsand joinery and Superdek roofing for a cohesive, modern look
Peaceful street close to local schools, shops, and the coast
Full landscaping included – lawns, planting, driveway, paths, fencing, clothesline, and letterbox – ready for you to move in and enjoy.
Check out our website, or contact me for full information and brochure on this beautiful home.
https://goldenhomes.co.nz/house-and-land/canterbury/6-earl-way
Phil Mac 021 057 6489 phil.mac@goldenhomes.co.nz
Open home times
Property Files

Discover more about this property.
Request the files from Phil.















