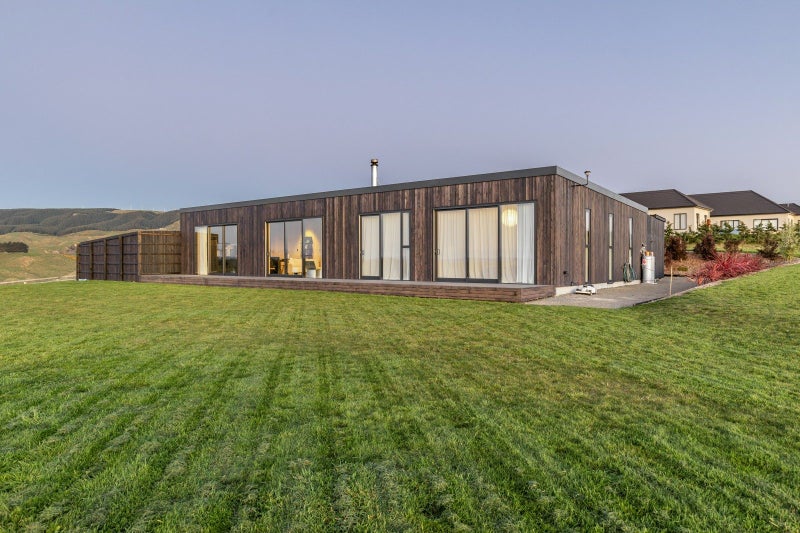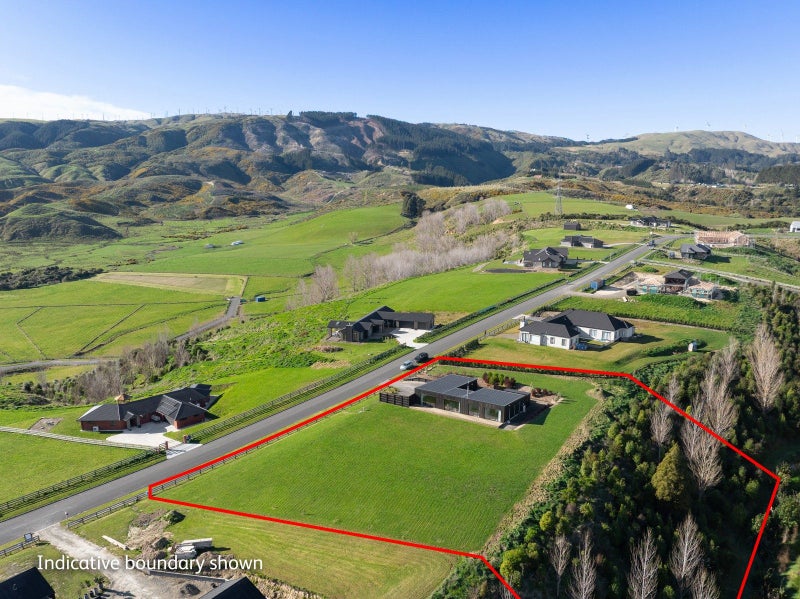


Listing Description
Sustainable design meets architectural excellence
173 Kingsdale Park Drive, Aokautere, Palmerston North, Manawatu / Whanganui
Enquiries over $1,150,000
Details
| Attribute | Value |
|---|---|
| Property type | Dwelling |
| Capital value (CV) | $1,175,000 |
| Parking | 2 car garaging |
| Agency reference | BU207003 |
Description
Welcome to 173 Kingsdale Park Drive. A stunning, Grand Designs worthy property that blends architectural form with environmentally conscious function. This 193m2 (more or less) home is a showcase of sustainable building, natural materials, and intelligent design. Crafted with 150mm thick structurally insulated panels, the home is clad in sustainably harvested charred Japanese Cedar (Shou Sugi Ban), with an R4 insulation rating (approximately double the NZ standard), and interior acoustic and thermal insulation throughout, comfort is built into every detail. The expansive open-plan kitchen, dining, and living area is designed to capture all-day sun through 2.4m stacking doors leading to the front deck and private rear courtyard. Polished concrete floors and sustainably sourced Eucalyptus walls provide warmth and texture, while all bedrooms feature OSB linings and luxurious Bremworth wool carpet. Floor-to-ceiling sheer curtains and thermal drapes are fitted in the living area and front bedrooms, with thermal honeycomb blinds in the master and rear bedroom. The kitchen has been a much loved space for entertaining for the current vendors, boasting dual Fisher and Paykel ovens, a 900mm induction hob, Schweigen rangehood, and stainless steel benchtops – a very funky feature which is also showcased in the bar and laundry. Three spacious bedrooms include a generous master suite with walk-in wardrobe and fully tiled ensuite featuring dual shower heads and sensor lighting. The main bathroom is a sanctuary, with a round stone bath, dual showers, recessed LED strip lighting, and a window that frames the serene scenery outside. Comfort extends throughout with underfloor heating in the entrance, hallway and main living, under-tile heating in both bathrooms, and a wood burner for ambiance. Lighting is thoughtfully curated with dimmable fittings, sensor lighting in bathrooms, and contemporary linear pendants designed by the current owner, an acclaimed furniture and lighting designer. The carpeted double garage is slightly larger than standard and houses the laundry space. Outside, native planting surrounds a private courtyard, with a matching timber-clad wood and tool shed completing the picture. This property is a true gem, and is a rare offering - a sustainable, design-led home where every detail has been considered. Don’t miss the opportunity to view this beauty - call today!
Open home times
Property Files

Discover more about this property.
Request the files from Taylor.
Agent's details































