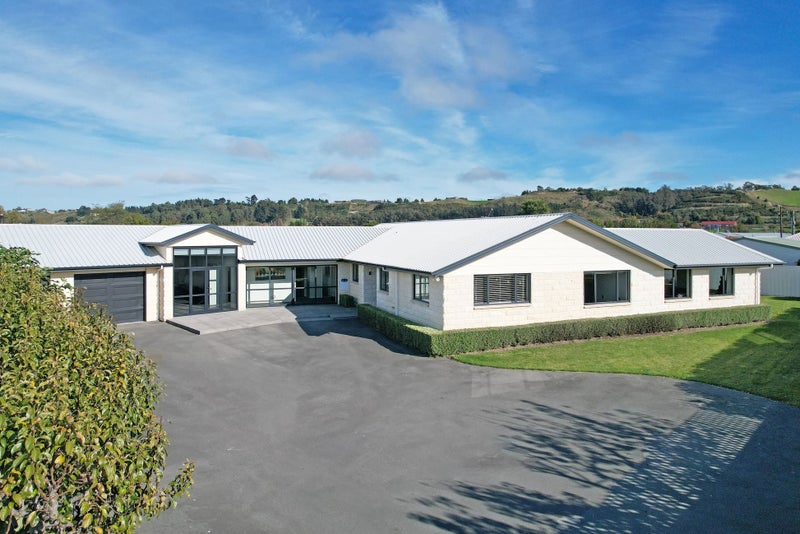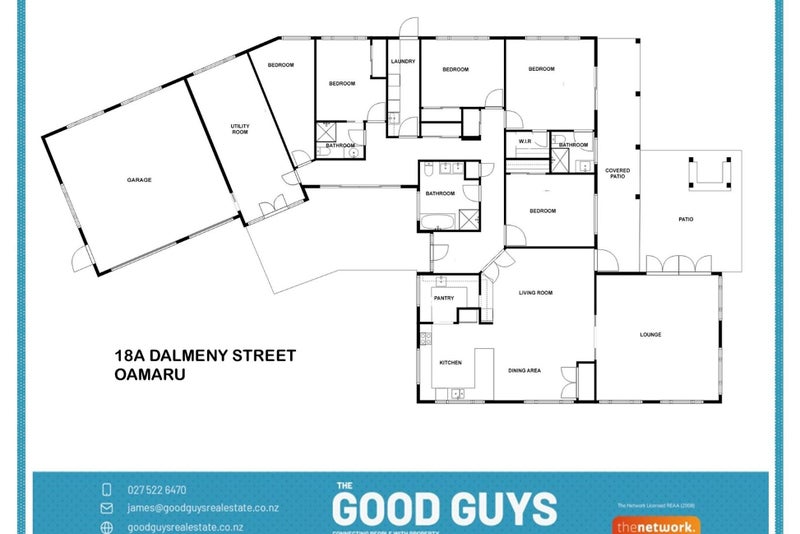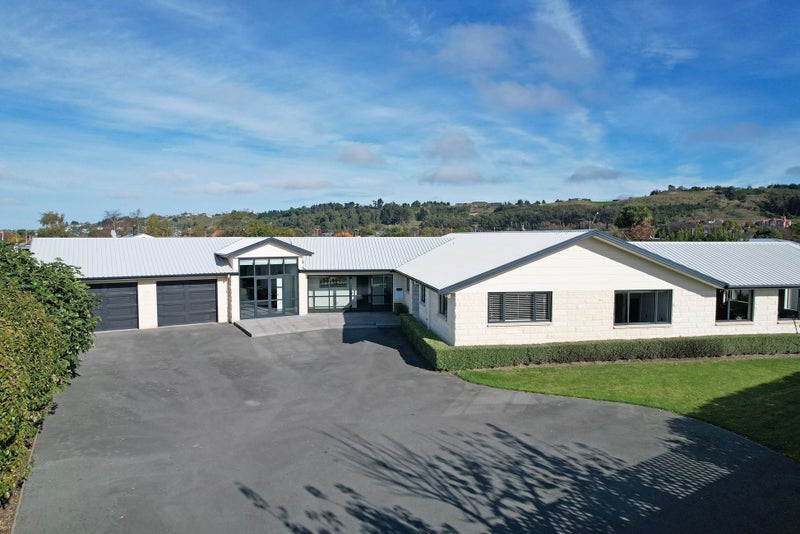


Listing Description
A HIDDEN EXECUTIVE RETREAT IN NORTH OAMARU
18A Dalmeny Street, Oamaru, Waitaki, Otago
Enquiries over $980,000
Details
| Attribute | Value |
|---|---|
| Property type | House |
| Smoke alarm | Yes |
| Broadband in the area |
Description
Privately positioned down a long driveway, this stunning family home is a true hidden gem—offering peace, space, & luxury on an expansive 1,411m² section in sought-after North Oamaru.
You won’t spot it from the street—but step inside & you’ll discover a light-filled, 354m² (approx.) residence that is exceptionally sunny & warm, purpose-built for modern living, entertaining, & relaxing. With 5 double bedrooms, 3 bathrooms (including 2 ensuites), and multiple flexible living spaces, this home has room for everyone—& every occasion.
At the heart of the home is a beautifully appointed kitchen featuring a scullery, double ovens, & an entertainer’s bar, all flowing effortlessly to an open-plan dining & living zone bathed in natural light. High vaulted ceilings elevate the separate formal lounge, which opens to a sheltered patio—perfect for evening drinks or weekend BBQs.
The master suite is a true retreat, offering a walk-in robe & stylish ensuite, while the second ensuite bedroom is ideal for guests or teens. A versatile rumpus/utility room adds further flexibility as a media room, gym, or home office.
Tucked Away, Yet Close to Everything:
- Quiet back-section location—no road noise, total privacy
- All-day sun—naturally warm & inviting throughout the seasons
- Fully fenced, flat site—ideal for children, pets, or future landscaping plans
- Generous garage/workshop + off-street parking for 6+ cars
- Minutes to schools, shops, & amenities—but feels like a world away
Key Features:
- 5 double bedrooms, 3 bathrooms (2 ensuites)
- 2 spacious living zones + rumpus
- Chef’s kitchen with scullery & entertainer’s bar
- Underfloor heating, ample storage, & separate laundry
- 354m² home on 1,411m² section
- Covered outdoor area for all-season entertaining
- Exceptionally sunny, warm, private, & perfect for families
Buyer Enquiry Over $980,000 Call James Symes to view 027 522 6470






























