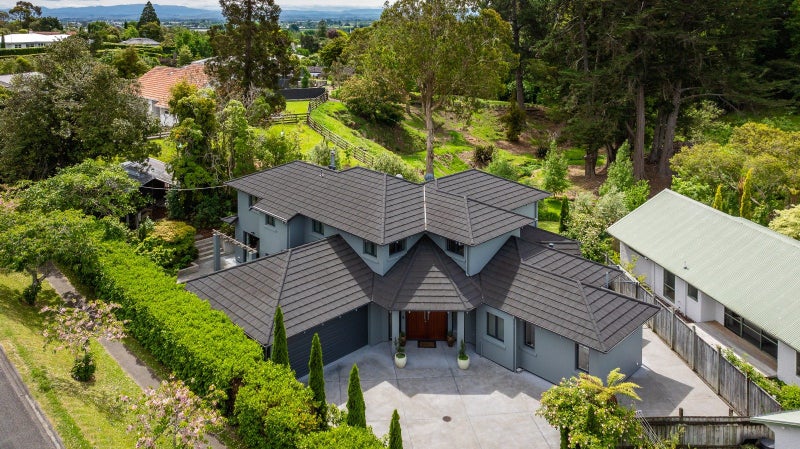


Listing Description
Substantial quality build in a tranquil position
43 Greenwood Road, Havelock North, Hastings, Hawke's Bay
To be sold by tender (closes on 26 Nov)
Details
| Attribute | Value |
|---|---|
| Property type | House |
| Capital value (CV) | $2,060,000 |
| Parking | 2 car garaging |
| Agency reference | 2854244 |
| Broadband in the area |
Description
Privately positioned in a tranquil elevated setting, this immaculate residence boasts ultimate liveability with an enviable balance of sunshine, privacy, and an abundance of space. Architecturally designed by Peter Pask of Vertical Limit, and completed in 2012, the insulated masonry construction with Rockcote finish, along with double glazing, ensures enduring quality and comfort, while the thoughtful design captures the essence of relaxed, contemporary living.
Set amid established, landscaped grounds, the property exudes a sense of calm and seclusion. Generous living spaces open effortlessly to multiple outdoor entertaining areas - a covered elevated front deck, sheltered rear courtyard, and sunny lawns bordered by mature plantings. Whether entertaining friends or enjoying quiet family time, the outstanding indoor-outdoor flow and serene outlook create a wonderful environment to unwind.
Inside, the home is filled with light and beautifully presented, with a refreshed, neutral palette and a timeless aesthetic. Substantial living spaces include an open-plan living and dining area with a woodburner and heat pump, as well as an inviting separate living room with a seamless connection to the outdoors. The well-appointed kitchen features a breakfast area with elevated views across the garden, a walk-in pantry, and excellent storage. A private guest suite is also positioned on the ground floor, along with a separate office, guest powder room, and large garage with workshop area.
Upstairs, the thoughtful layout includes a primary suite with access to a private balcony, capturing the tranquil elevated outlook, as well as a walk-in wardrobe and ensuite. Three further double bedrooms, two with walk-in wardrobes and two with balcony access, provide ample room for all the family, complemented by a spacious family bathroom and excellent storage throughout.
Outside, the elevated landscaped grounds have been carefully developed to create an inviting sanctuary with established gardens, vegetable gardens and a berry house, chicken coop, two garden sheds, one with a workshop space, and a woodstore, making this an ideal family property for those who value both lifestyle and liveability.
Peaceful, sun-filled, and immaculately presented, this is a home of quality and comfort in one of Havelock North's desirable, established positions - a sanctuary of space and style where every detail has been carefully considered. All you need to do is unpack and relax.
Open home times
Property Files

Discover more about this property.
Request the files from Gretchen.
Agent's details




























