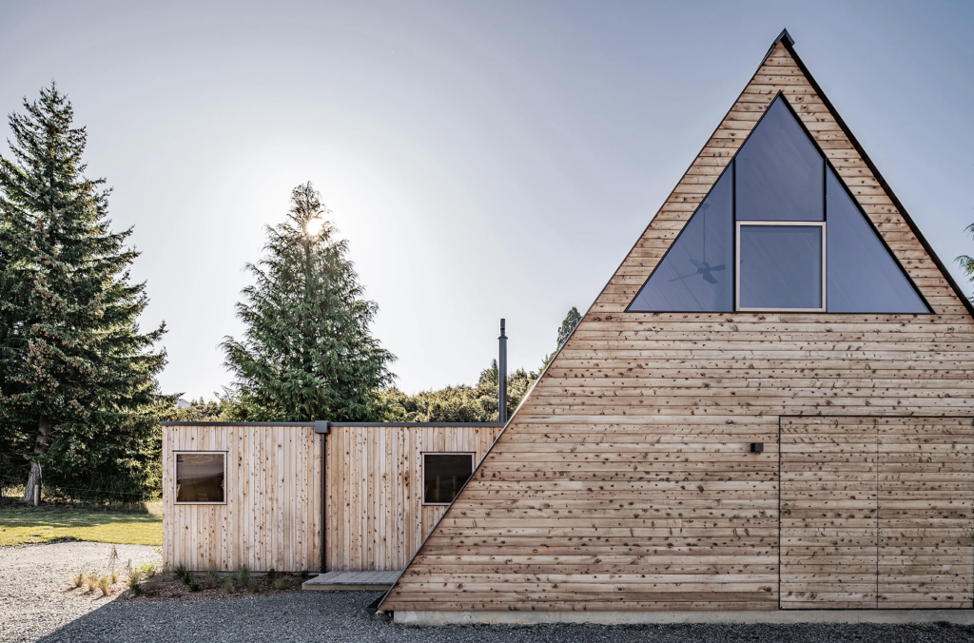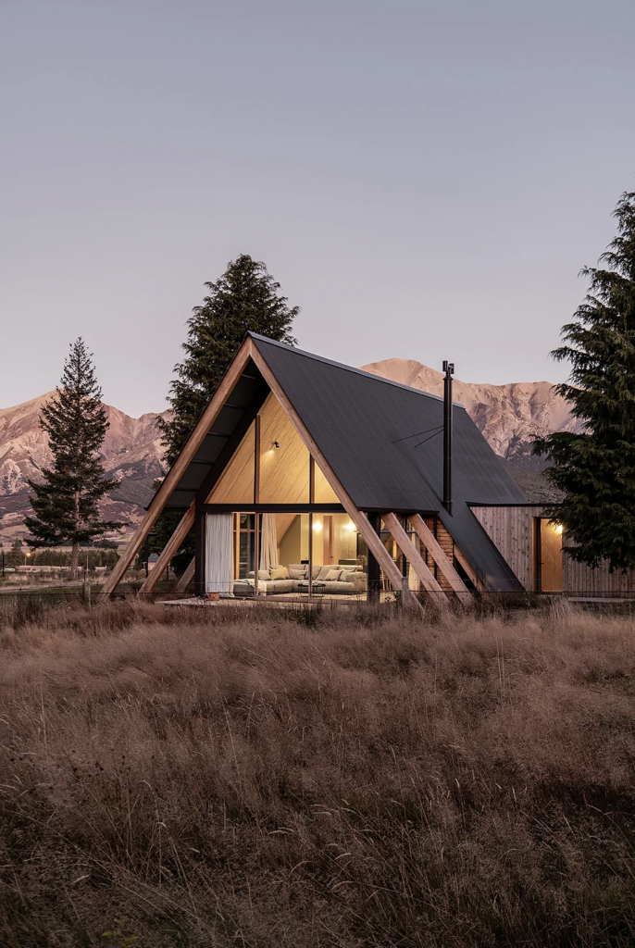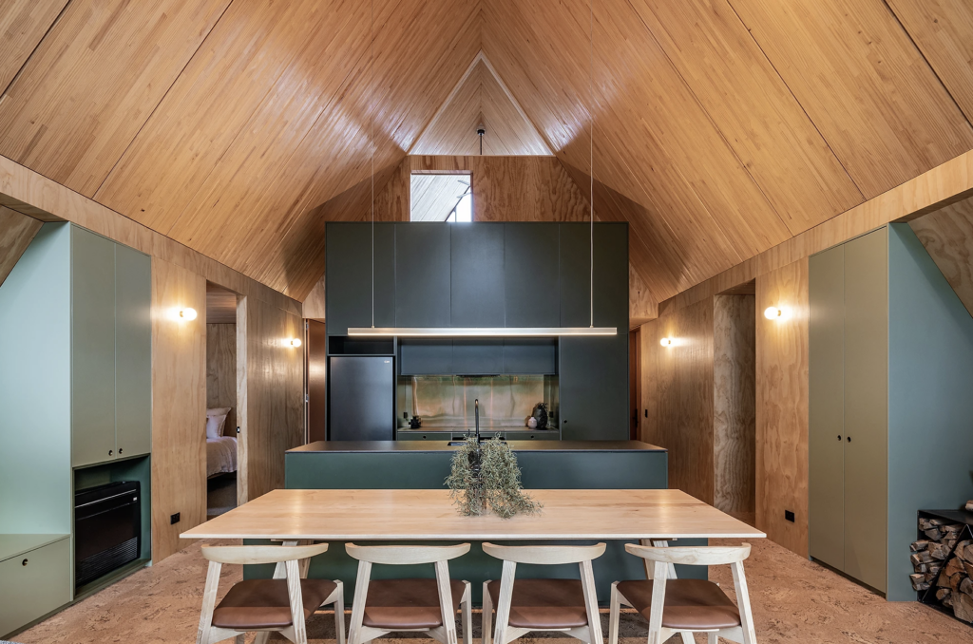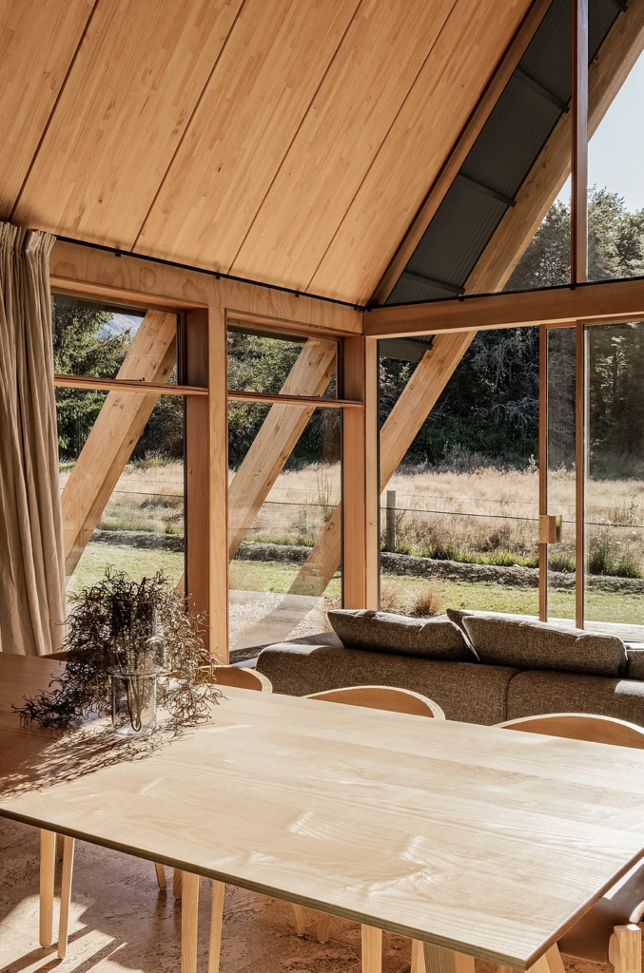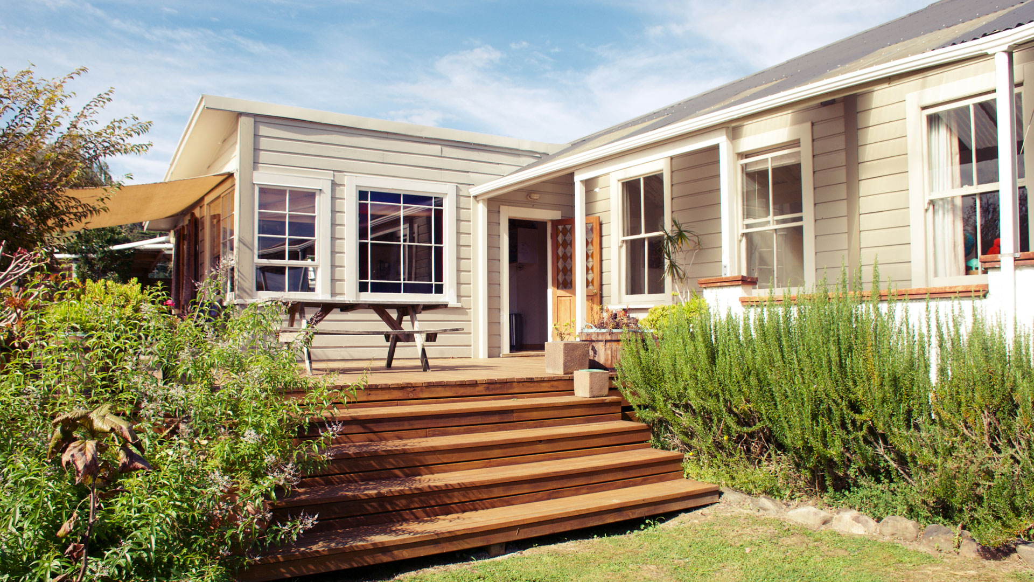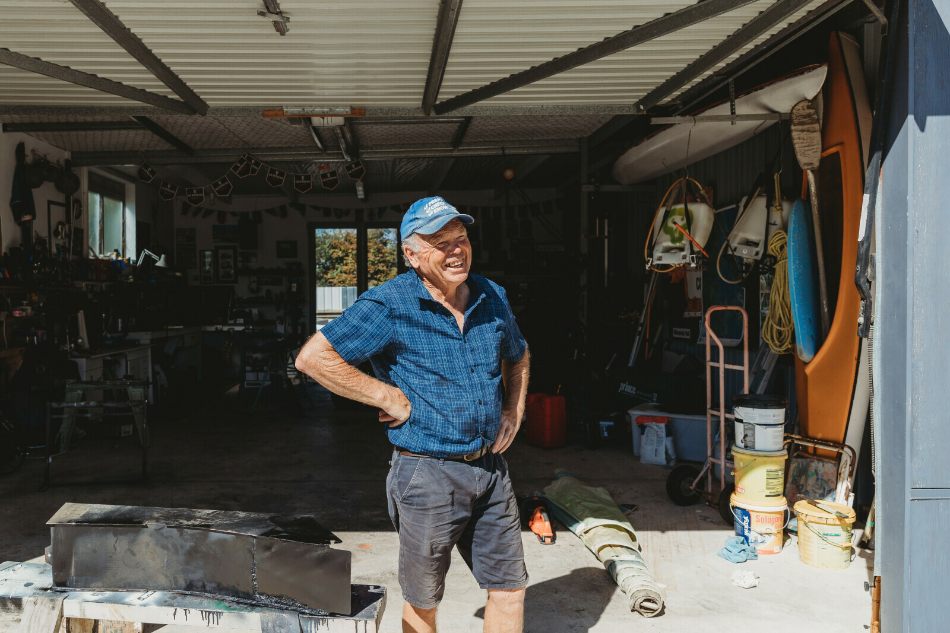Feature article
Adventure whare: A modern take on the A-frame cabin
This compact abode is cut from the cloth of the traditional A-frame and woven with a decidedly modern spin of colour.
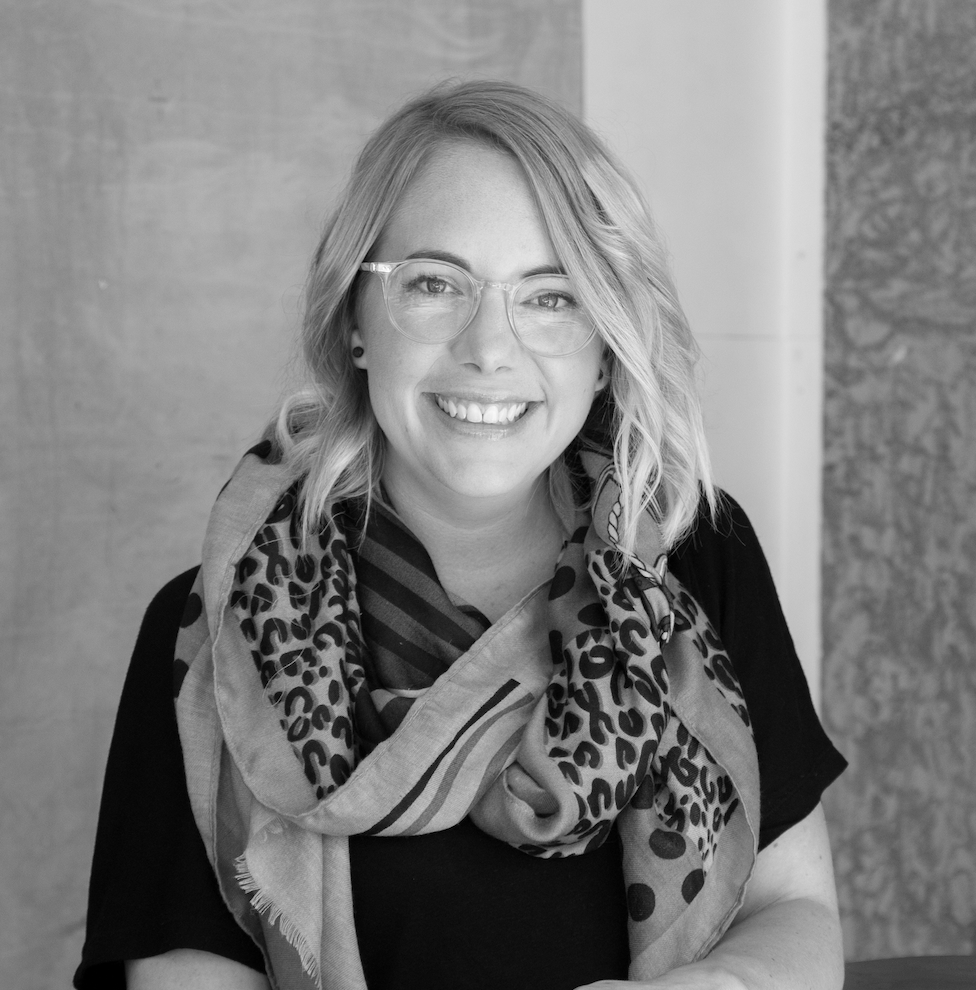
Envisioned as a base camp for outdoor activities in the vast expanse of Canterbury’s high country, this compact abode is cut from the cloth of the traditional A-frame, and woven with a decidedly modern spin of colour and texture that echoes the alpine environment.
Exposed rafters give the cabin a sense of grounding; macrocarpa weatherboards meet a dark Colorsteel that recesses the east and west elevations into the natural landscape
The hero of the kitchen is the rear cabinetry, painted in Resene Log Cabin; the lighter, more whimsical hue of Resene Flax was used for storage cupboards to either side
Exposed beams and a simple material palette create a relaxed aesthetic, perfectly suited to the rural alpine setting
Author
Search
Other articles you might like
