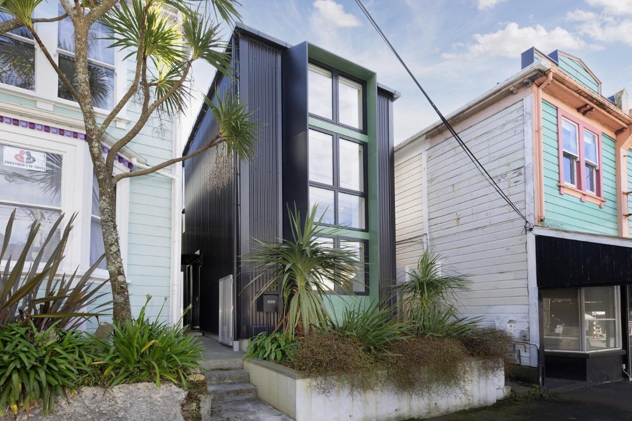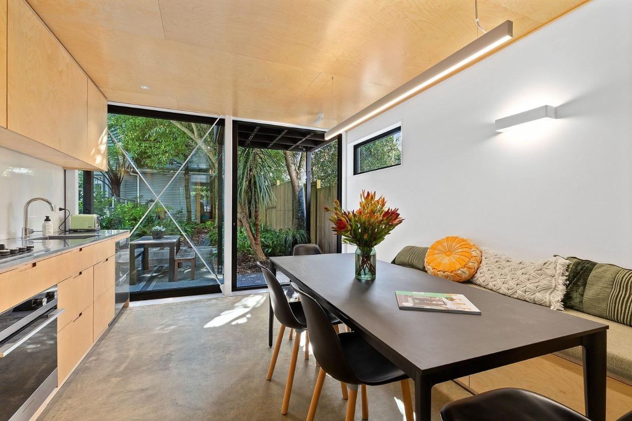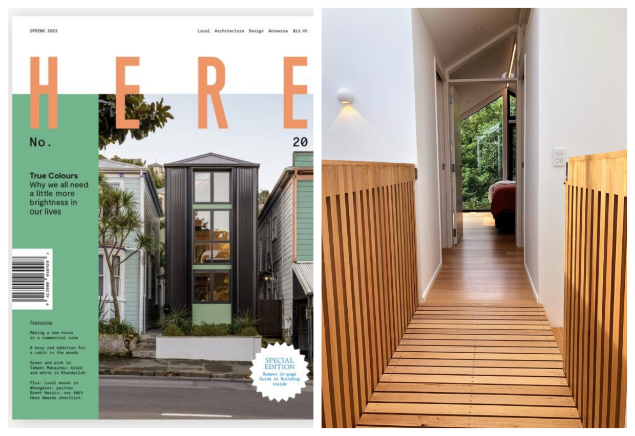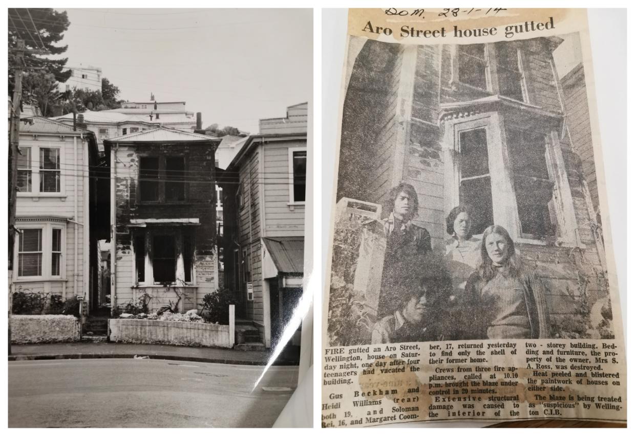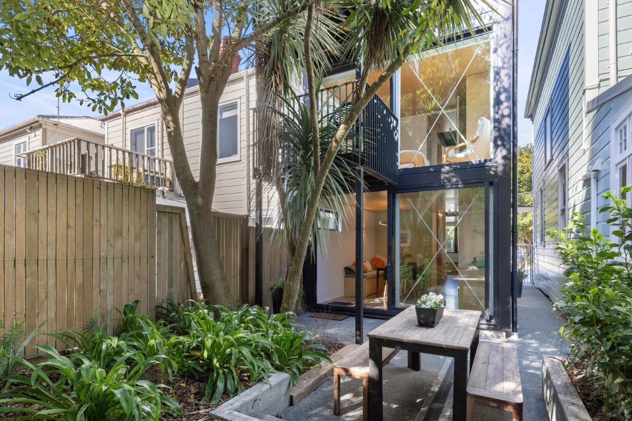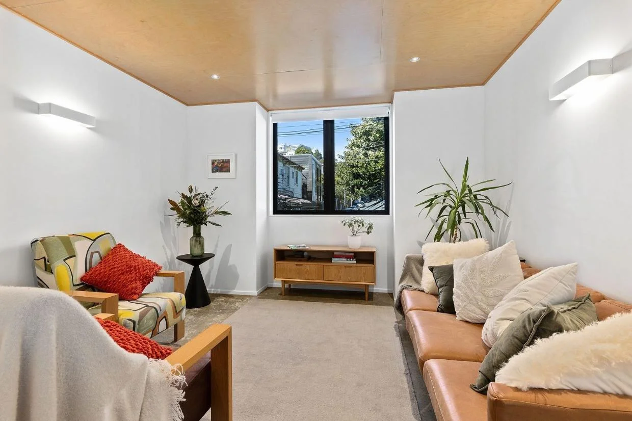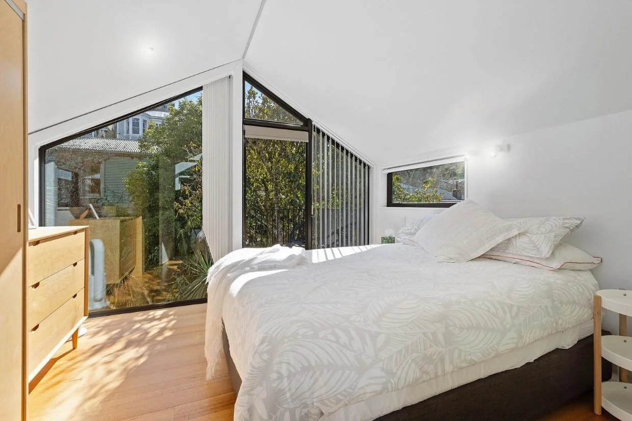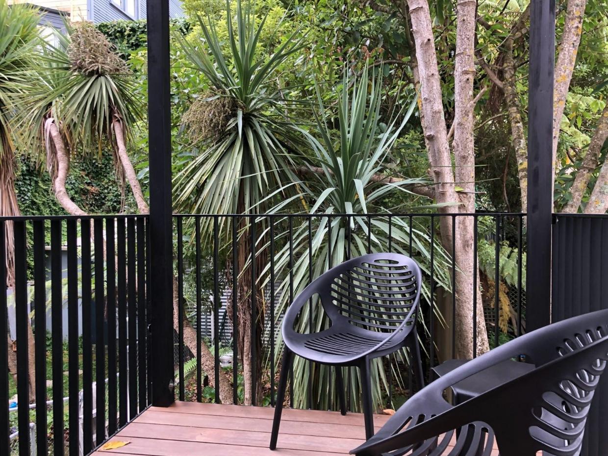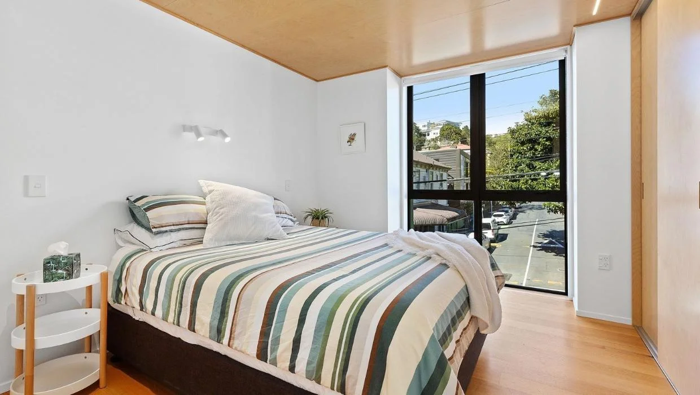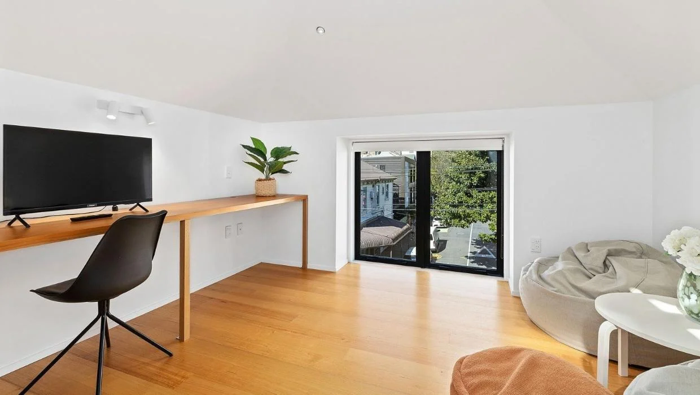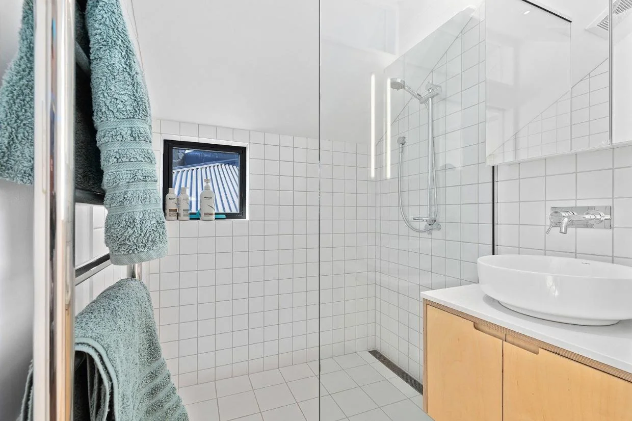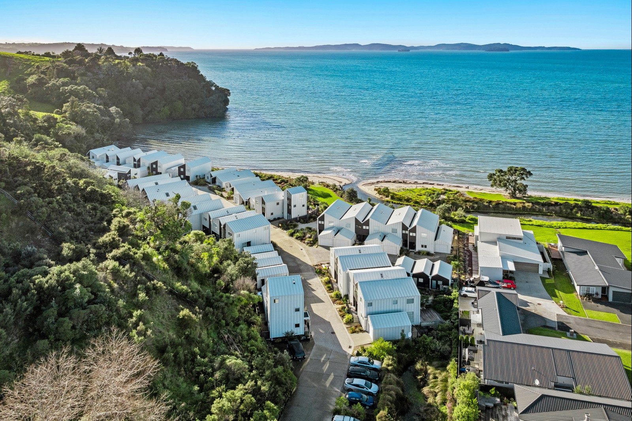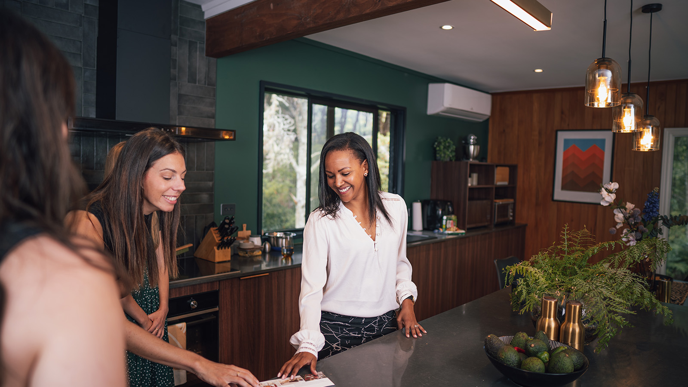Explore
One of these is not like the others: Aro Valley stand-out
An architecturally-designed Aro Valley, Wellington home stands out amongst the distinctive, character houses.

Ceilings throughout the house are birch ply, as is the cabinetry.
The house featured on the cover of Here magazine - it has a similar roofline to the original; there is an atrium that lets light flow right down through the house.
Flashback: These photos of the Aro St house were taken after the fire in 1974. The teenagers pictured are named in The Dominion as Gus Beckham and Heidi Williams (rear), with Soloman Rei and Margaret Coomber in front.
The kitchen opens up to the courtyard, which can also be reached down the side of the house, making it easy to store bikes in a shed at the back.
Underfloor heating is provided beneath the concrete slab in ground-floor rooms. The living room is at the front of the house.
Light floods this bedroom at the rear. Bedrooms on each of the top levels are separated by the central atrium.
There are “treetop” balconies off the north-facing bedrooms on the two upper levels.
Bespoke lighting is another key feature of the house.
This room has a built-in macrocarpa desk, but could also be a fourth bedroom.
There's a bathroom and separate toilet room on each of the upper floors, which have similar layouts.
Author
Other articles you might like
