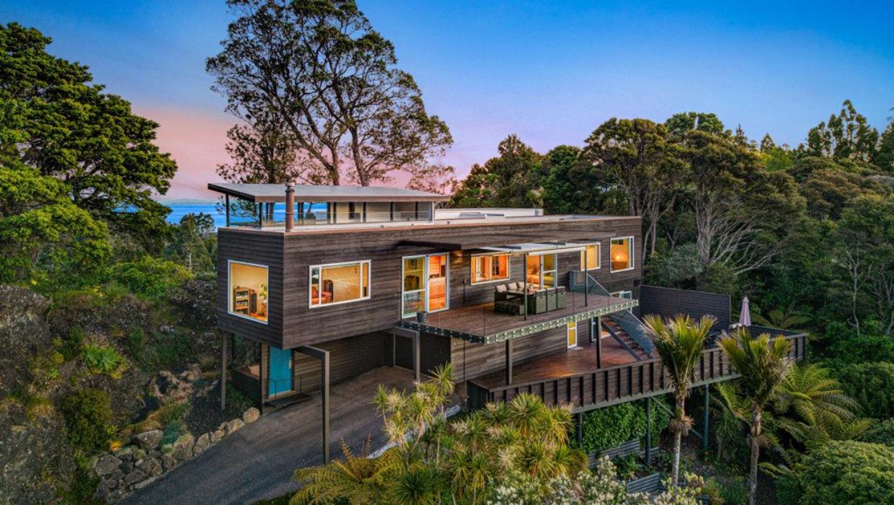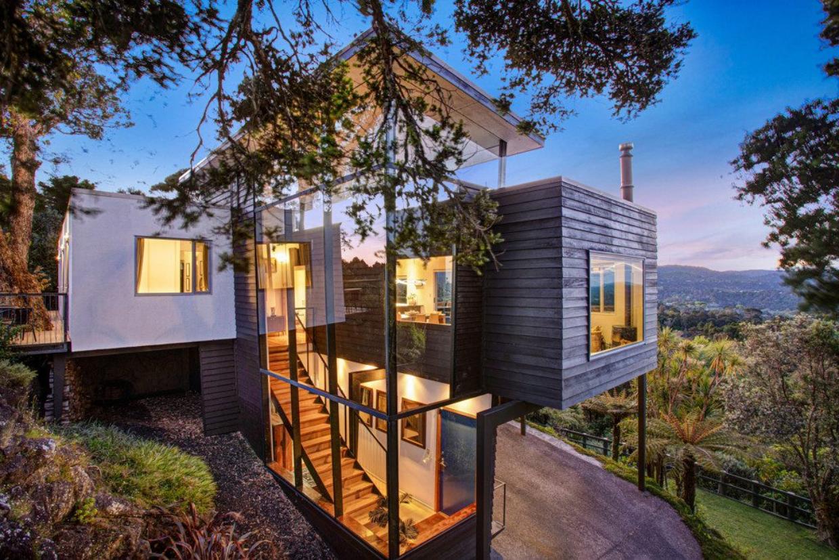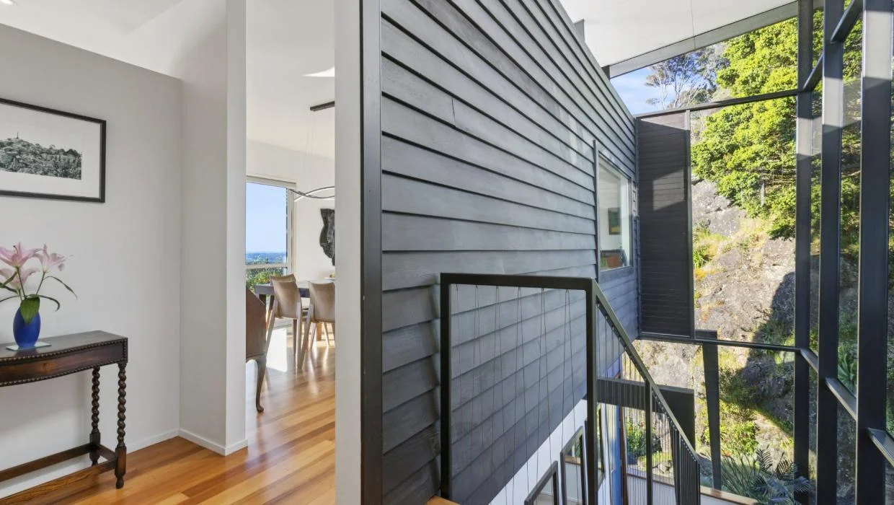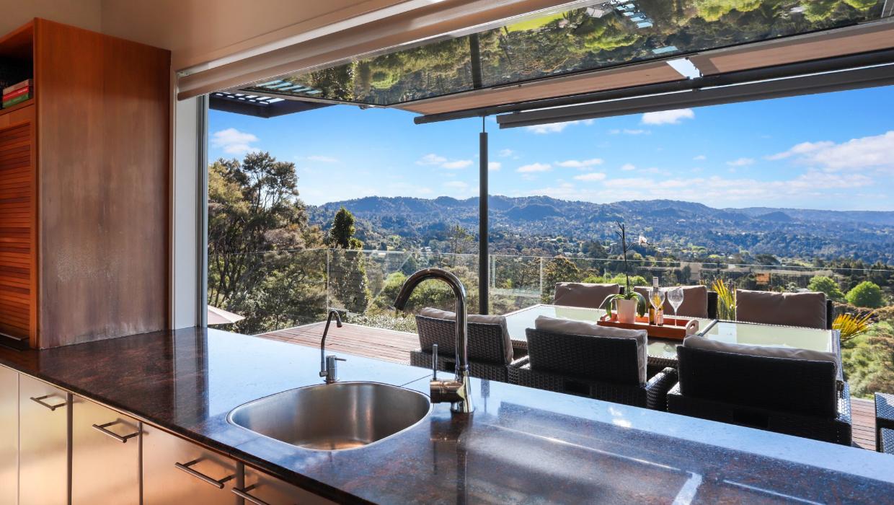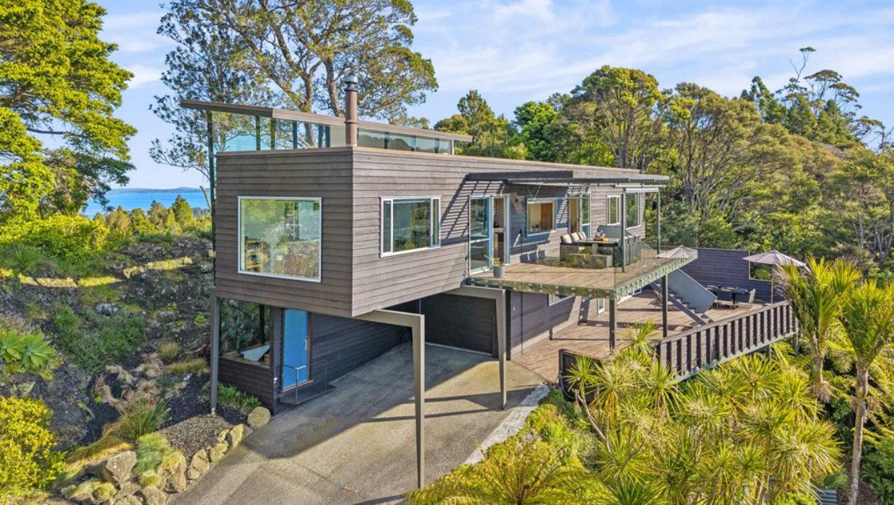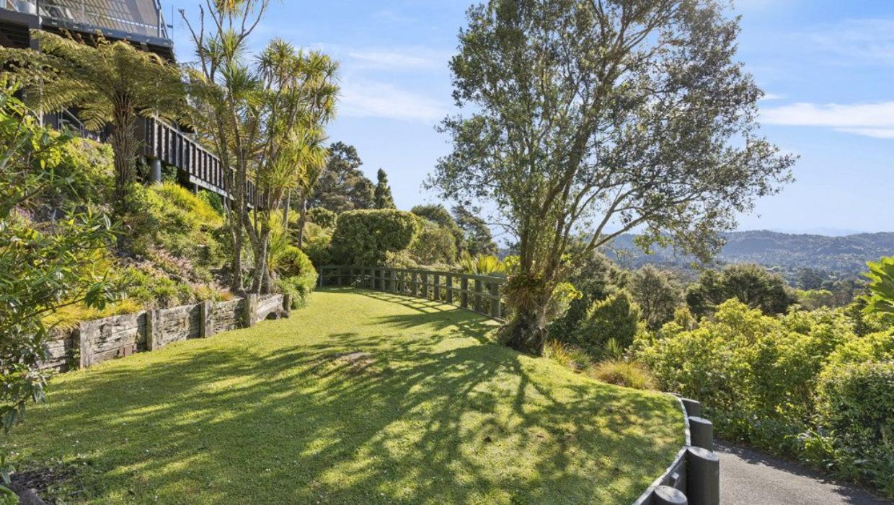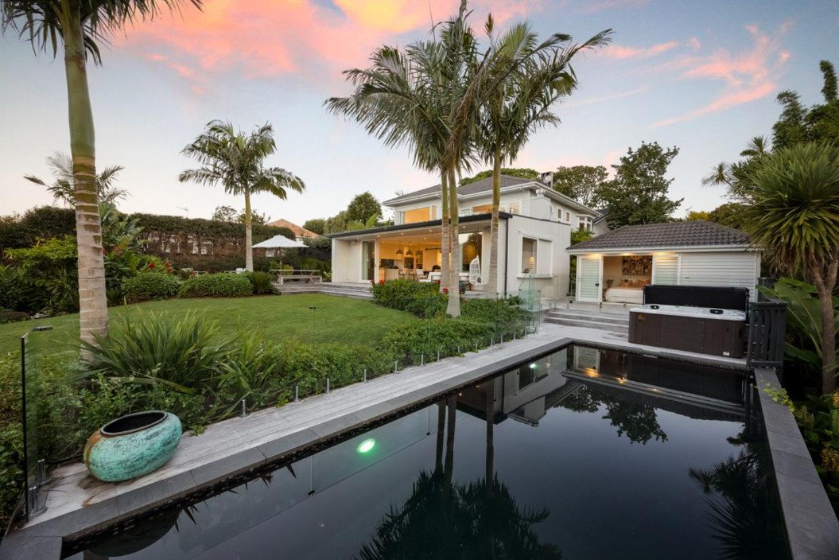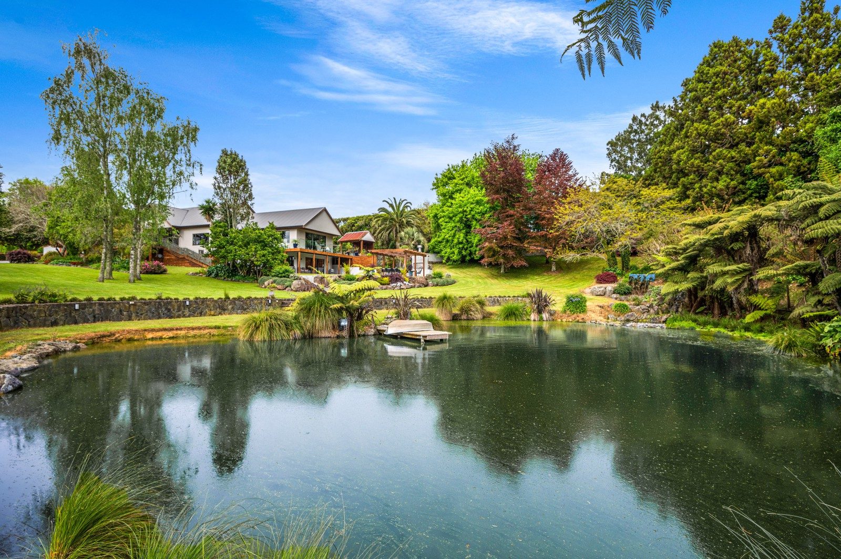Discover
‘We know this house isn’t replicable’ - unique home with arguably city’s best views on market
The Necklen House in Auckland sits overlooking the Waitākere Ranges.
27 November 2025

The house was designed by architect Noel Lane.
The home has an impressive glass entranceway.
Large windows allow the occupants to make the most of the views.
The house has excellent indoor-outdoor flow.
The home was designed to sit astride two huge steel frames.
Sanctuary and style
Each of the four bedrooms has access to the outdoor decking.
Picture this: enjoy a soak in the spa bath with these views.
The current owners have landscaped the section to a high standard.
Most Properties, More Choice
Explore endless possibilities on NZ's favourite property app.
Download on iOS Download on Android Author
Search
Other articles you might like
