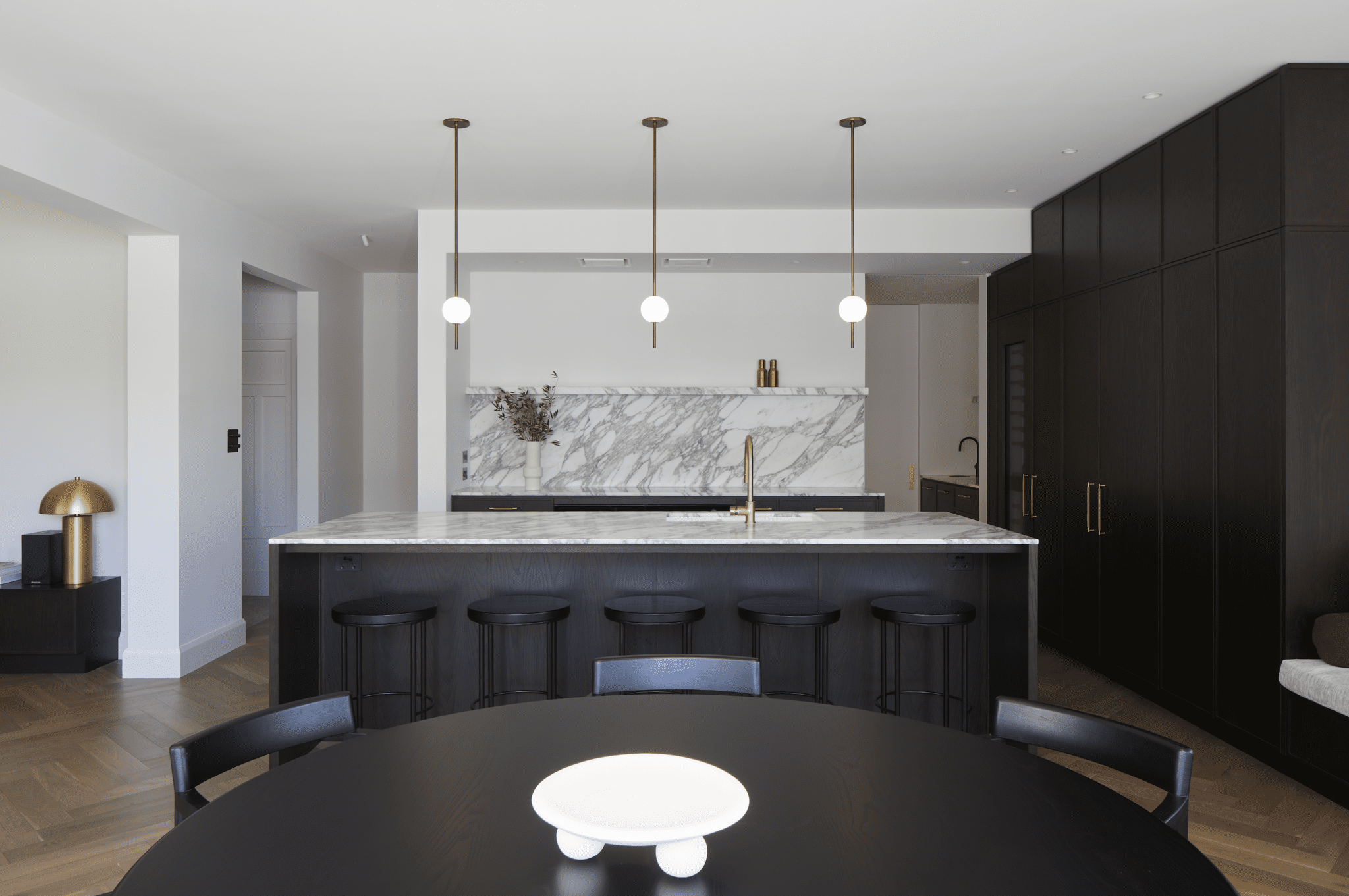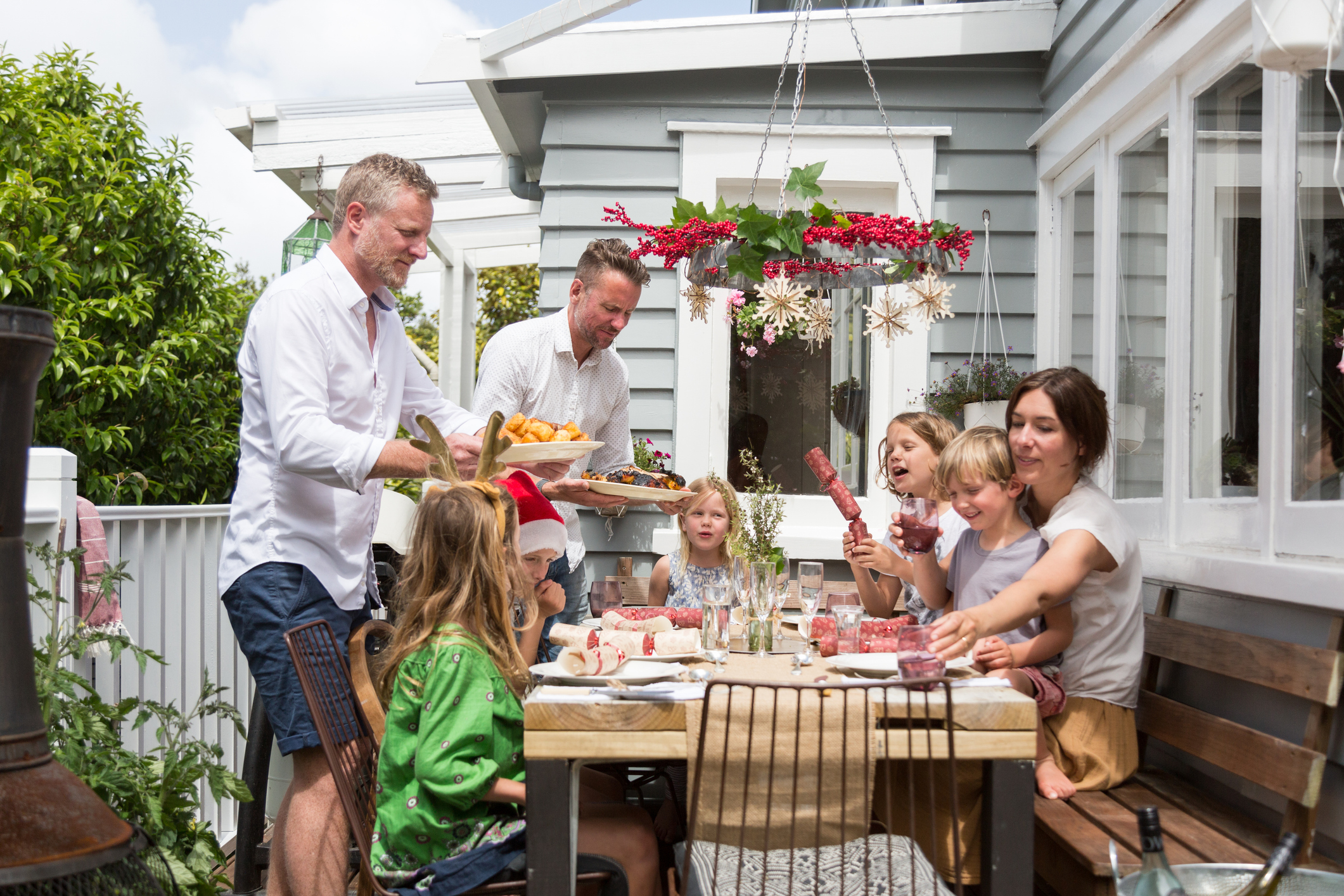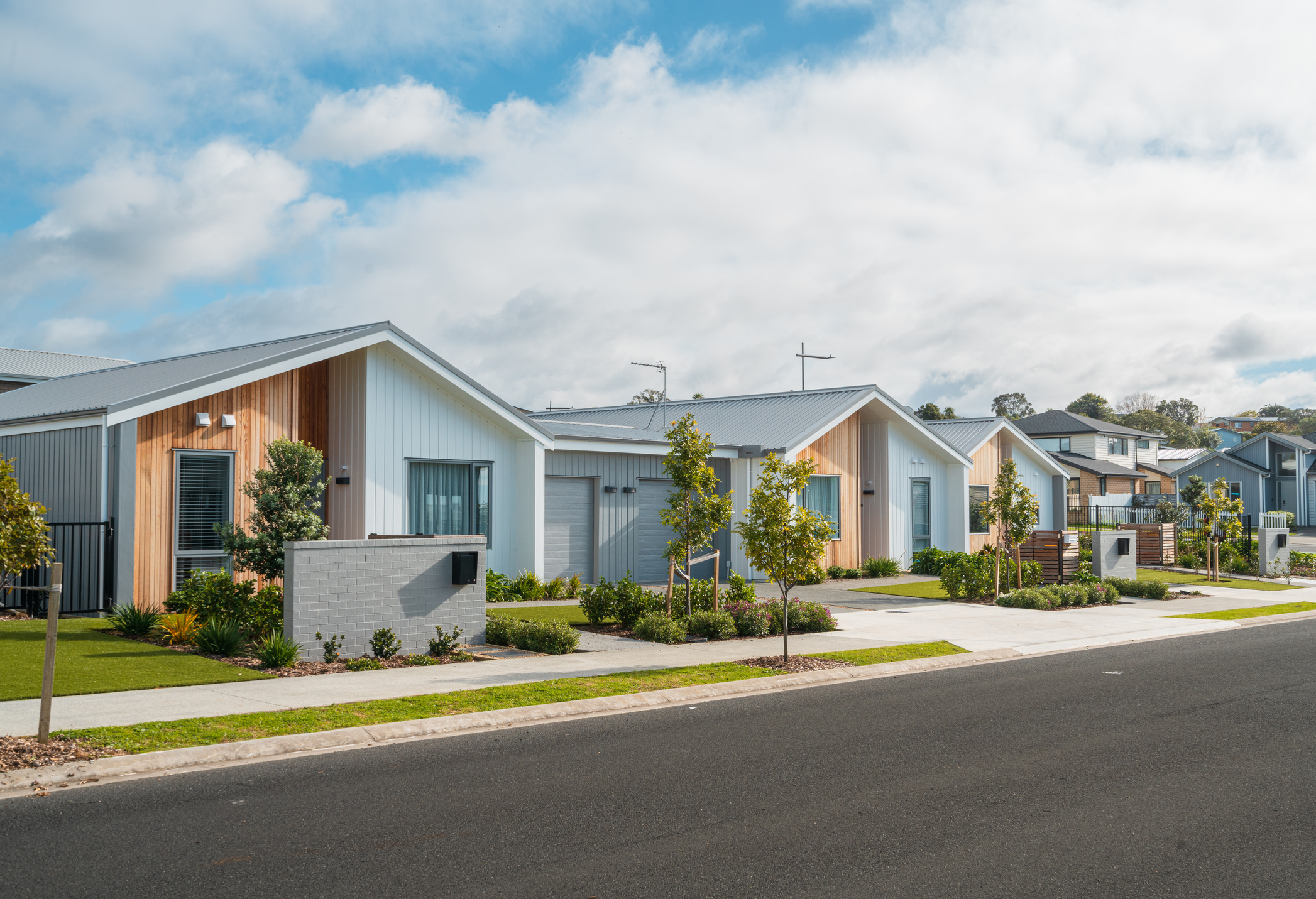Feature article
Designing your dream pantry
A well-designed butler's pantry offers storage, convenience, and style, seamlessly blending with the kitchen space.
22 September 2024

In the days of grand country estates and city mansions, and the division of upstairs and downstairs, no kitchen was complete without a butler’s pantry — a space where preserves were laid in and the best china and all the accoutrements associated with the successful day-to-day running of a kitchen were kept.
These days our kitchens may be less ‘grand house’ and more ‘family gathering space’, but a well-equipped butler’s pantry is still high on the list of must haves. Not least because a butler’s pantry is the ultimate storage space within any home.
If you’re in the enviable position of building a new home or undergoing a kitchen renovation, then you’ll definitely want to incorporate a butler’s pantry into the space. The old builders’ adage of measure twice, cut once is never more true of when you’re designing your dream pantry, so now’s the time to take stock of exactly what you want to achieve. The following checklist will help you turn your dream into a reality.
A place for everything...
Assuming this isn’t your first kitchen, you will most likely already have a number of appliances, crockery sets, baking equipment and the like. Start the design process by identifying everything that will potentially end up in your new pantry, taking specific note of any oversized items that may require a bespoke storage solution, and talk to your kitchen designer about incorporating these into the finished design.
…and everything in its place
Accessibility and convenience are the benchmarks of any well-designed pantry space, especially if you’re going to be including a sink, fridge, microwave and dishwasher, like this pantry by Craig Wilson of TOA Architects. Making sure that everything is within easy reach will mean designing in a mix of cupboards, drawers and open shelving.
Cupboard storage is great for storing away your less visually appealing items and for creating a clean, sleek look. Drawers, too, will hide any flotsam and jetsam and, as they are nice and deep, are ideal for stacking larger crockery items such as platters. Open shelves are handy for storing those often-used items and handy accessories such as baskets and glass jars will help keep them looking clutter free.
Location, location, location
Creating good circulation between your pantry and the kitchen proper is another early design consideration, so plan how you’ll be moving between the two and minimise any pinch points that may arise. Also, think about whether or not your butler’s pantry is going to be visible from outside the kitchen. If it is, are you going to want to be able to hide it away as well? A barn-style door is a great, space-saving way of being able to close off your pantry space if you want to.
Visually, you’ll also want to create some cohesion between your pantry and your kitchen. Keeping elements such as splashback tiles, cabinetry hardware and tapware consistent throughout both spaces will create a sense of design harmony — such as can be seen in this kitchen by Gunnar Friese of Hewe Architectural Cabinetry.
Timber shelves in the pantry echo the timber cabinetry of the kitchen, while the use of the same colour palette on the drawers, link the two spaces together into a cohesive whole.
Let there be light!
The right lighting in your pantry will be paramount to its success as a usable space, particularly if you’re going to be using it for food prep. A mix of task and accent lighting is essential to nailing the functionality of your pantry.
Look at incorporating elements such as pendant lighting above prep areas for focused lighting and under-shelf lighting for creating a warm glow and generally illuminating the overall space.
Does size matter?
At the end of the day, the size of your pantry will be dictated by your requirements and your budget. That said, it is recommended that a butler's pantry should be at least 1.6m-wide and 2.5m-deep, to allow for a fridge, oven and microwave, as well as storage space for food and other kitchen items — and not forgetting the kitchen sink!
Really, though, your pantry can be as grand as you wish — as in this kitchen designed by AW Architects — or as simple as an on-bench ‘appliance garage’ with power outlets for toasters, kettles and coffee maker, all neatly concealed behind a roller door.
Author
Other articles you might like










