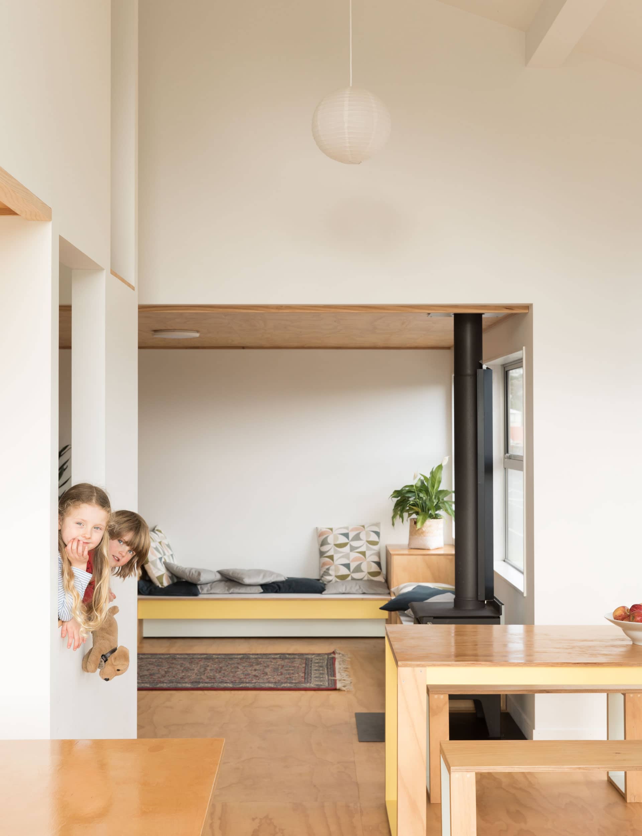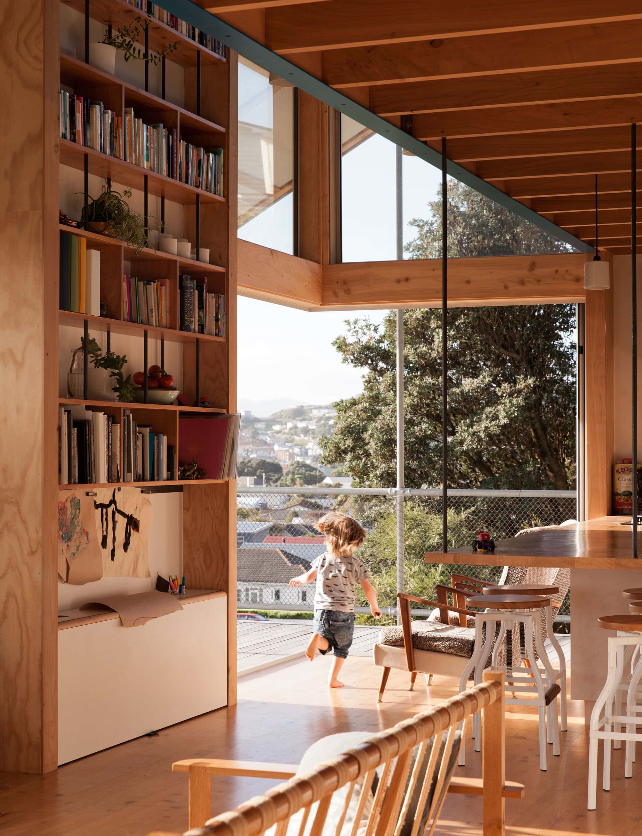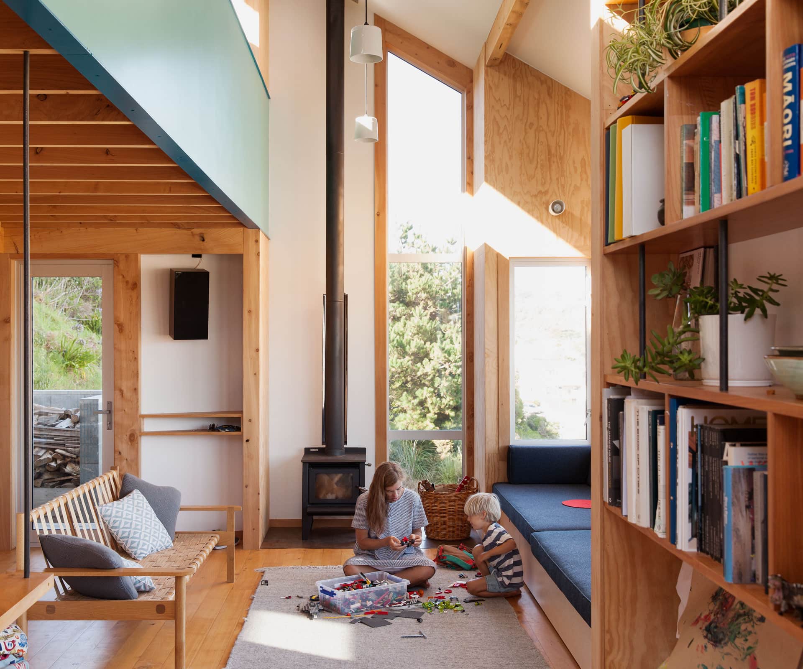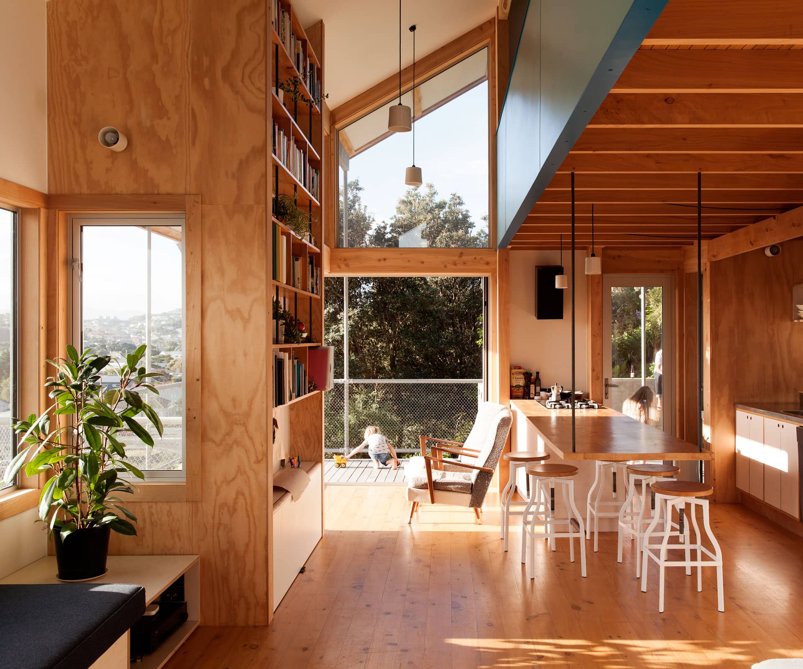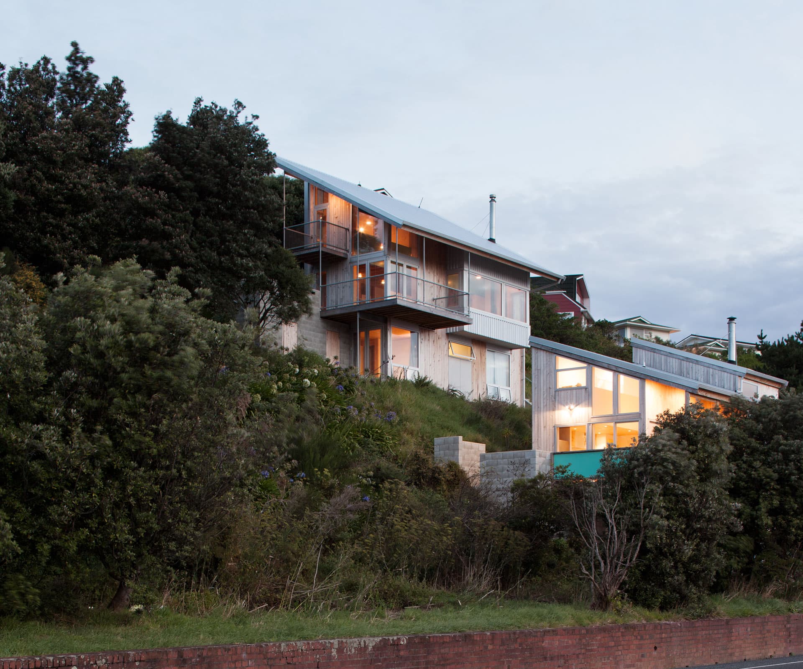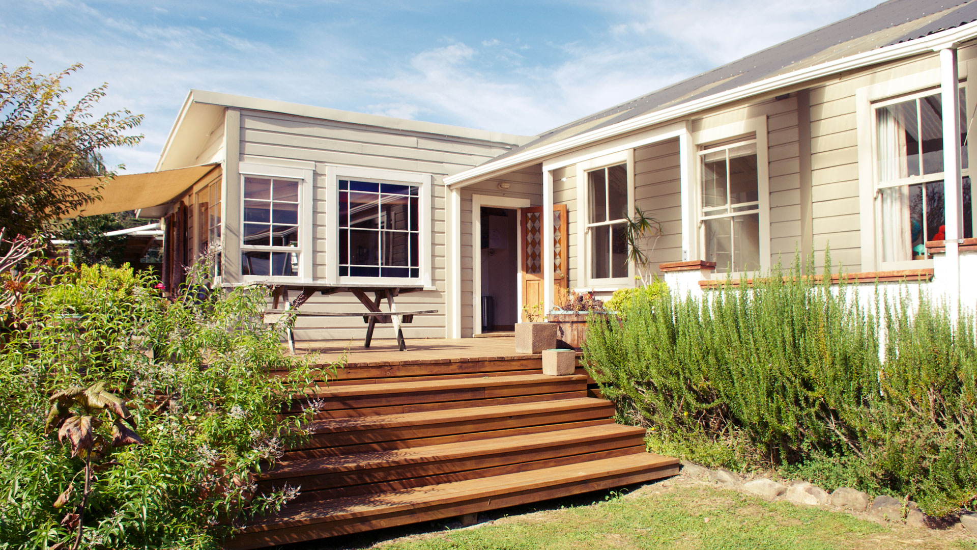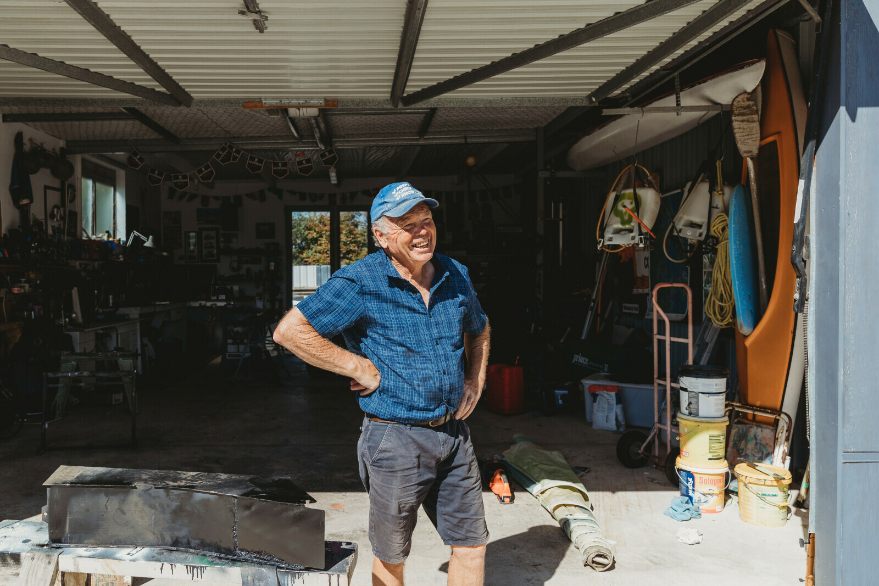Feature article
How two Wellington couples built a house each on a difficult sloping site
These two Wellington couples decided to build two homes on a site where most would struggle to fit one.

Open another door
With another home added every three minutes, we've got more properties than anywhere else.
Keep browsing Author
Search
Other articles you might like
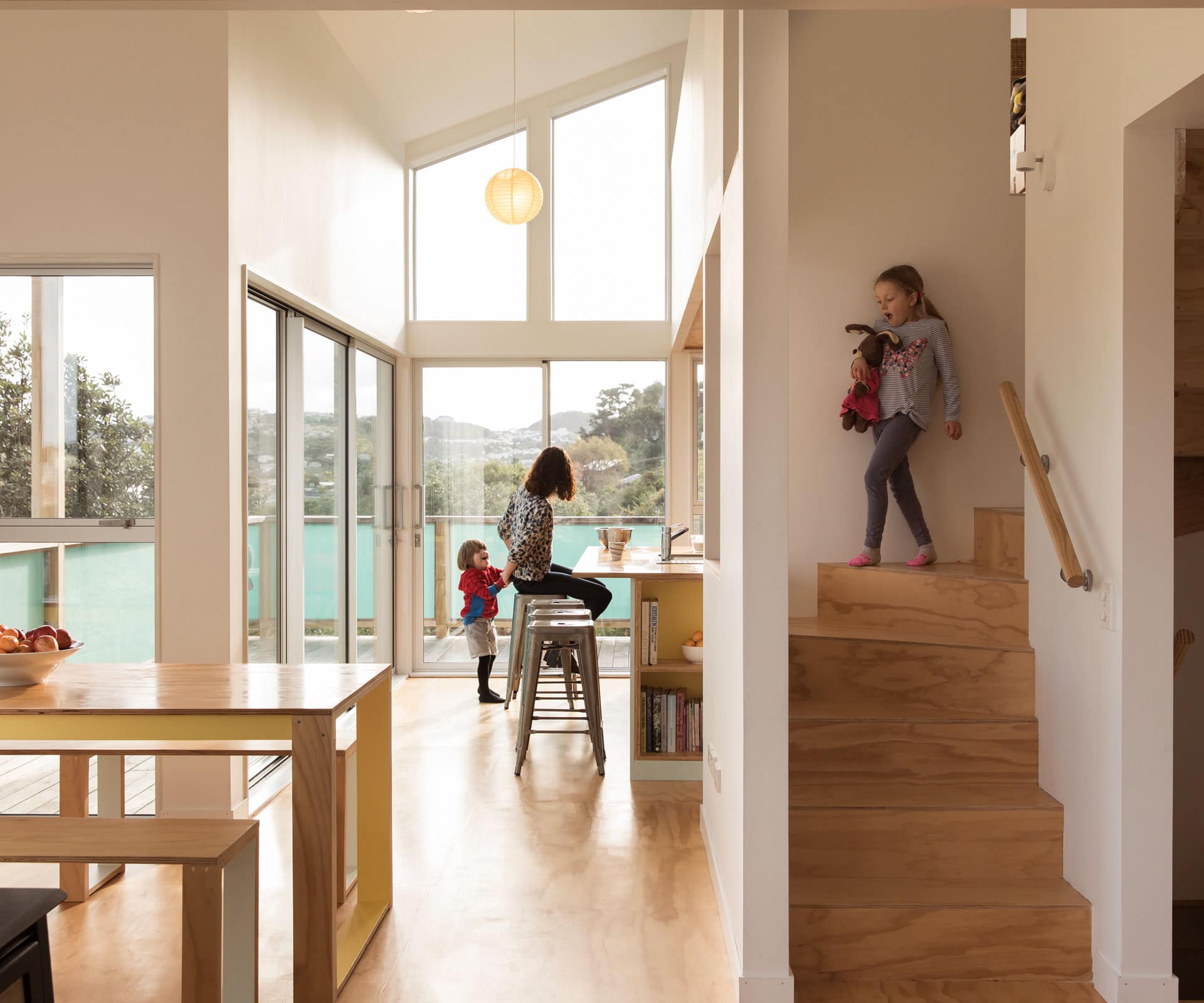
.jpg)
