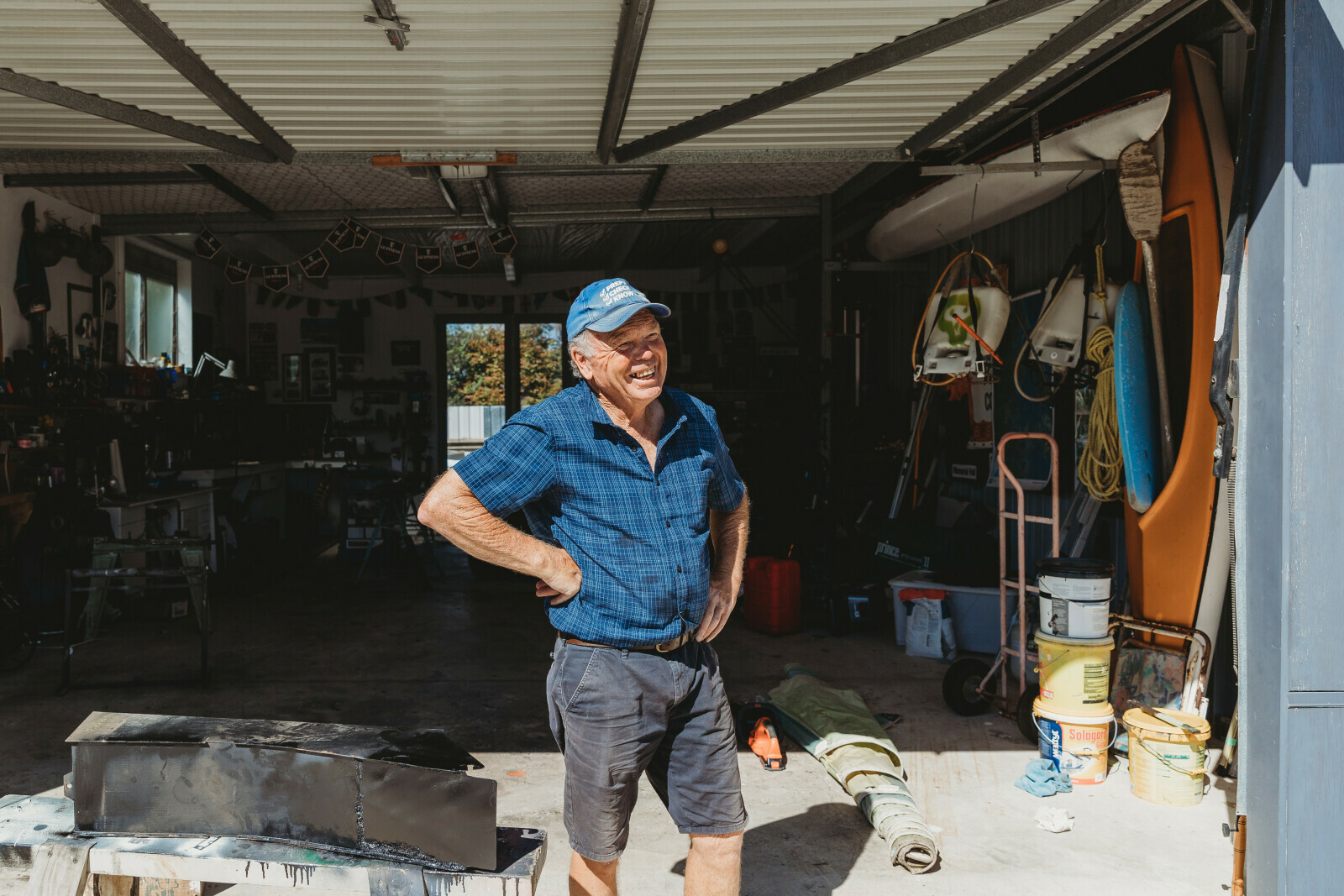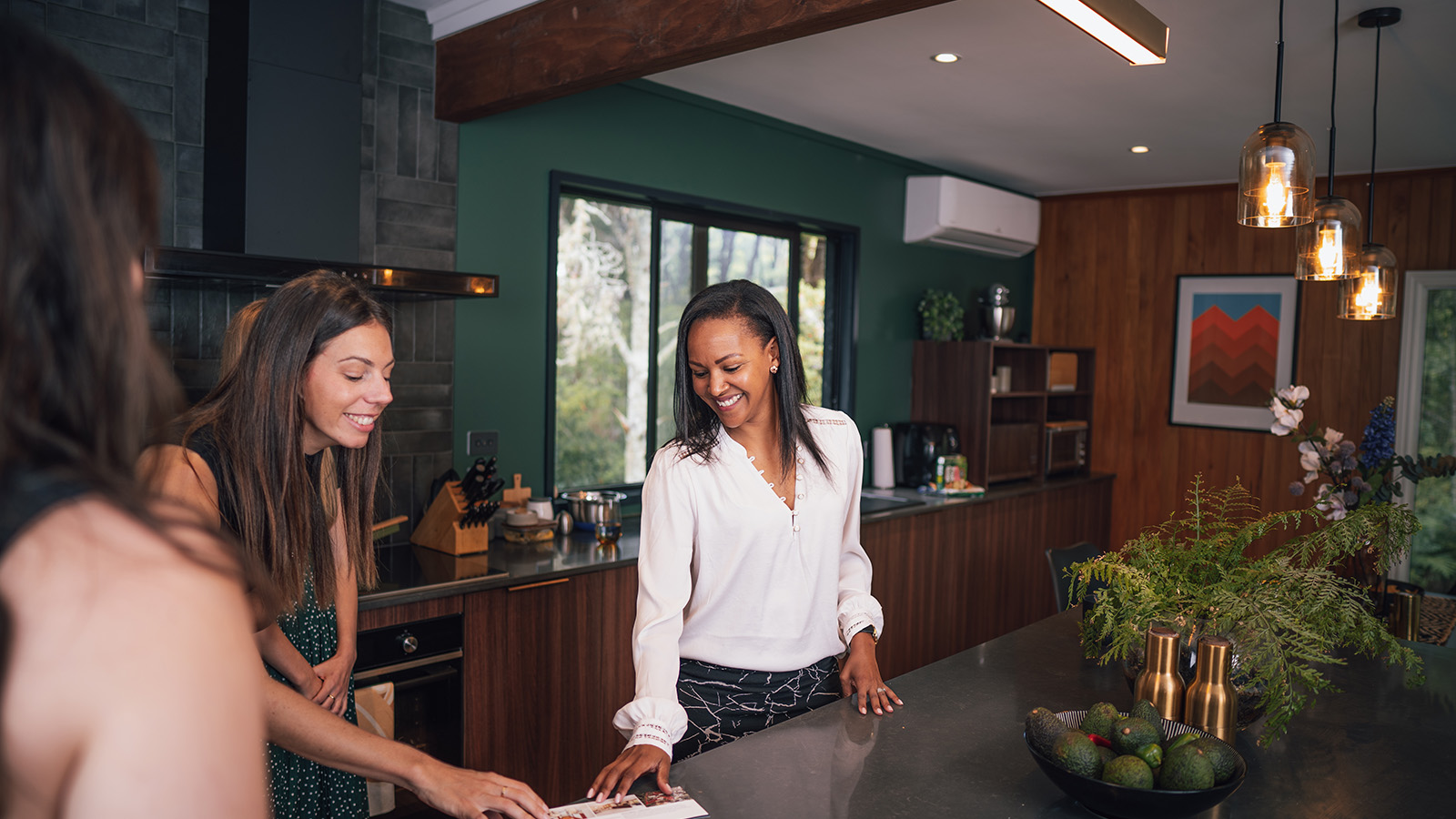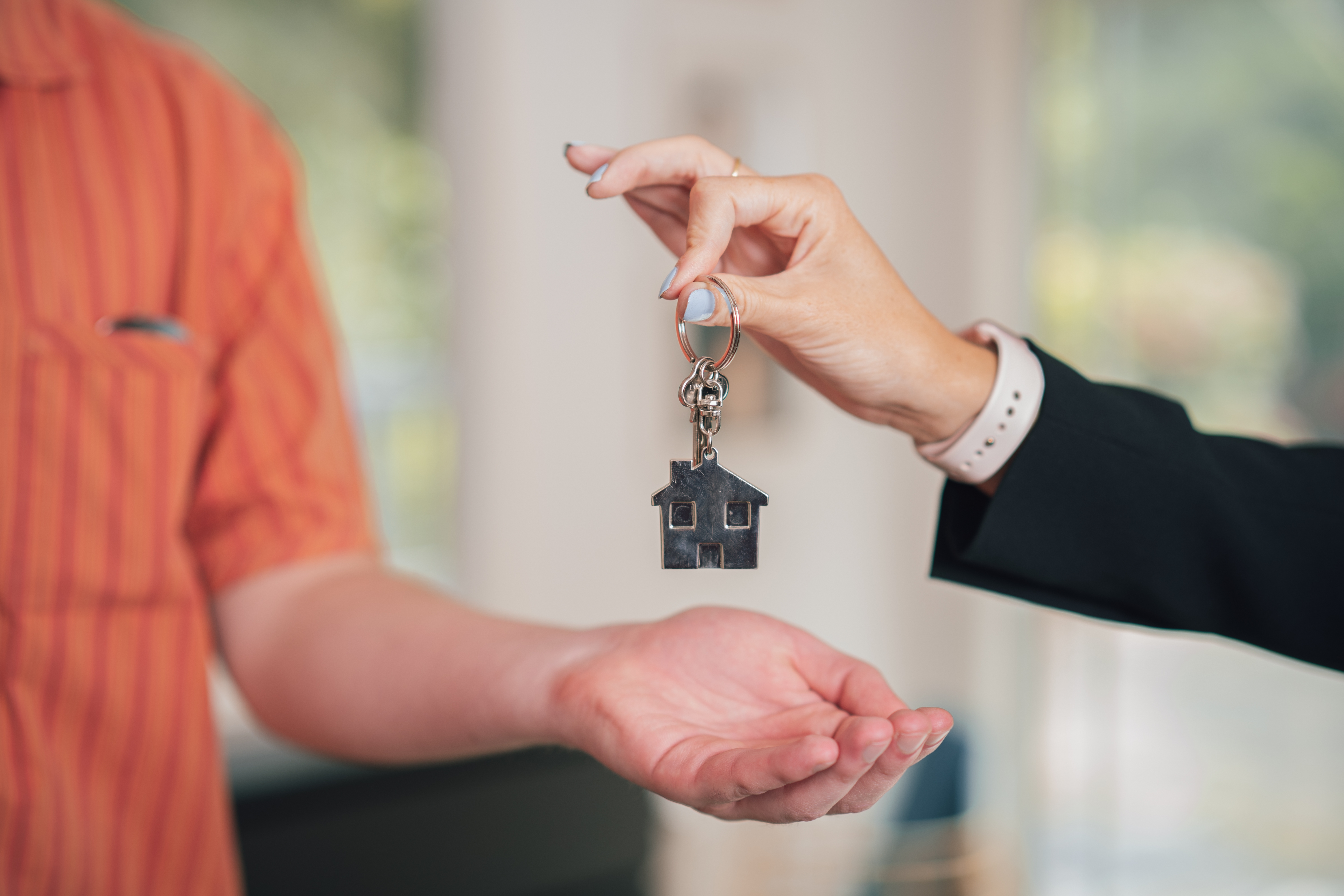Selling guide
Adding value to a property with a garage conversion
Converting a garage into a self-contained granny flat or extra room can add significant value to a property.
18 January 2024

Is the garage suitable for conversion?
Does the project require building consent?
Key considerations for garage conversions
Granny flat or just extra space?
Garage conversion costs
Get help with List Now
Author
Search
Other articles you might like






