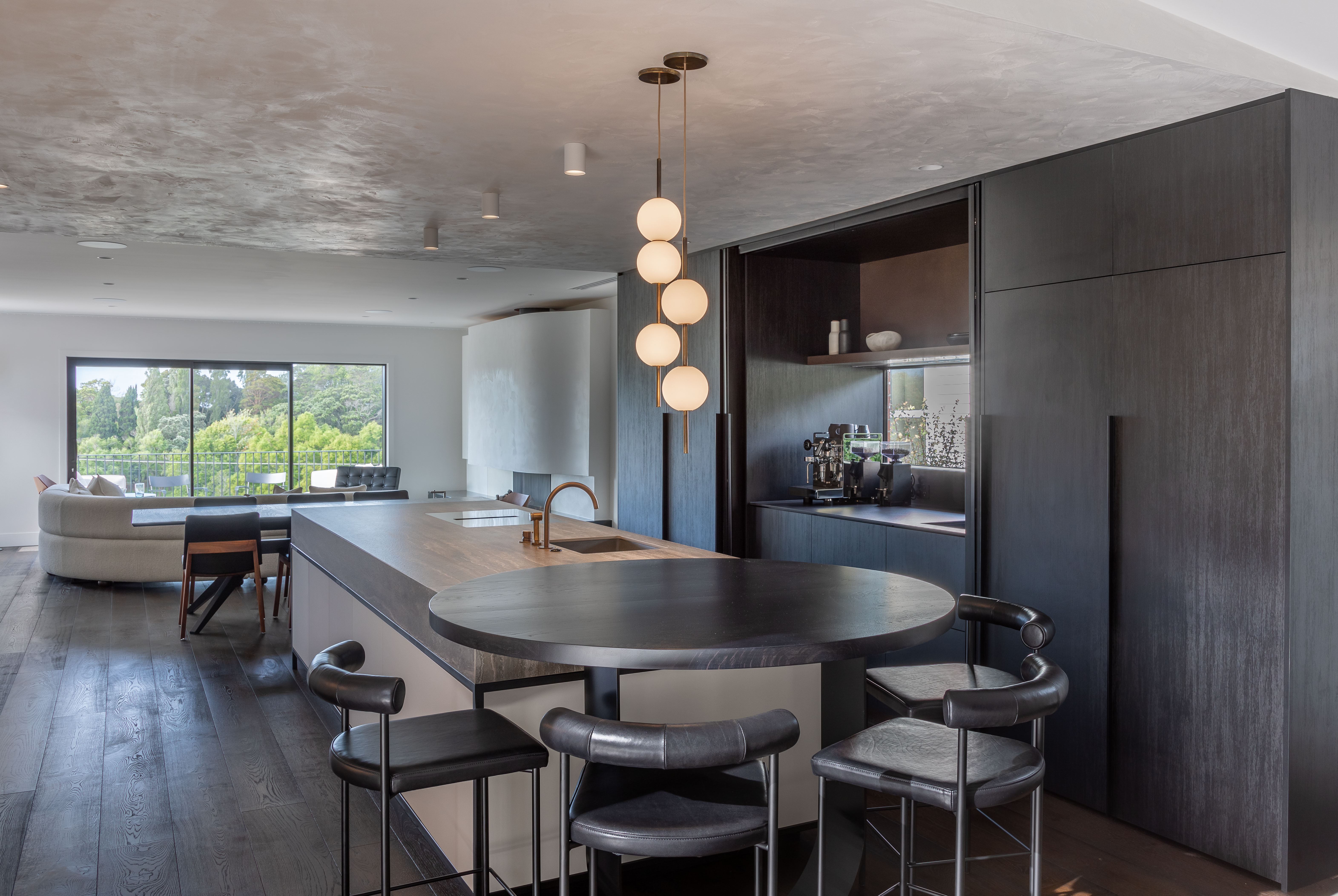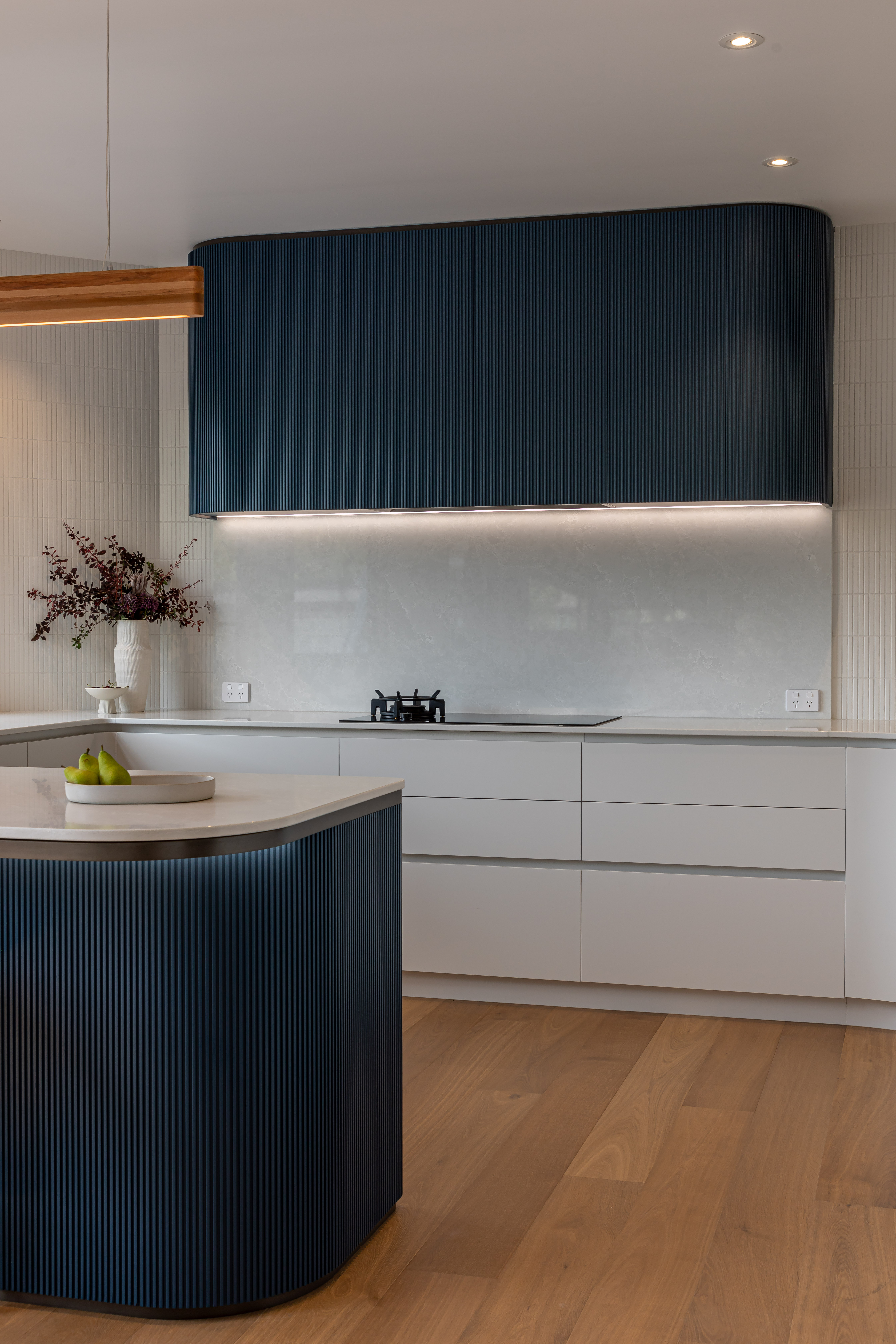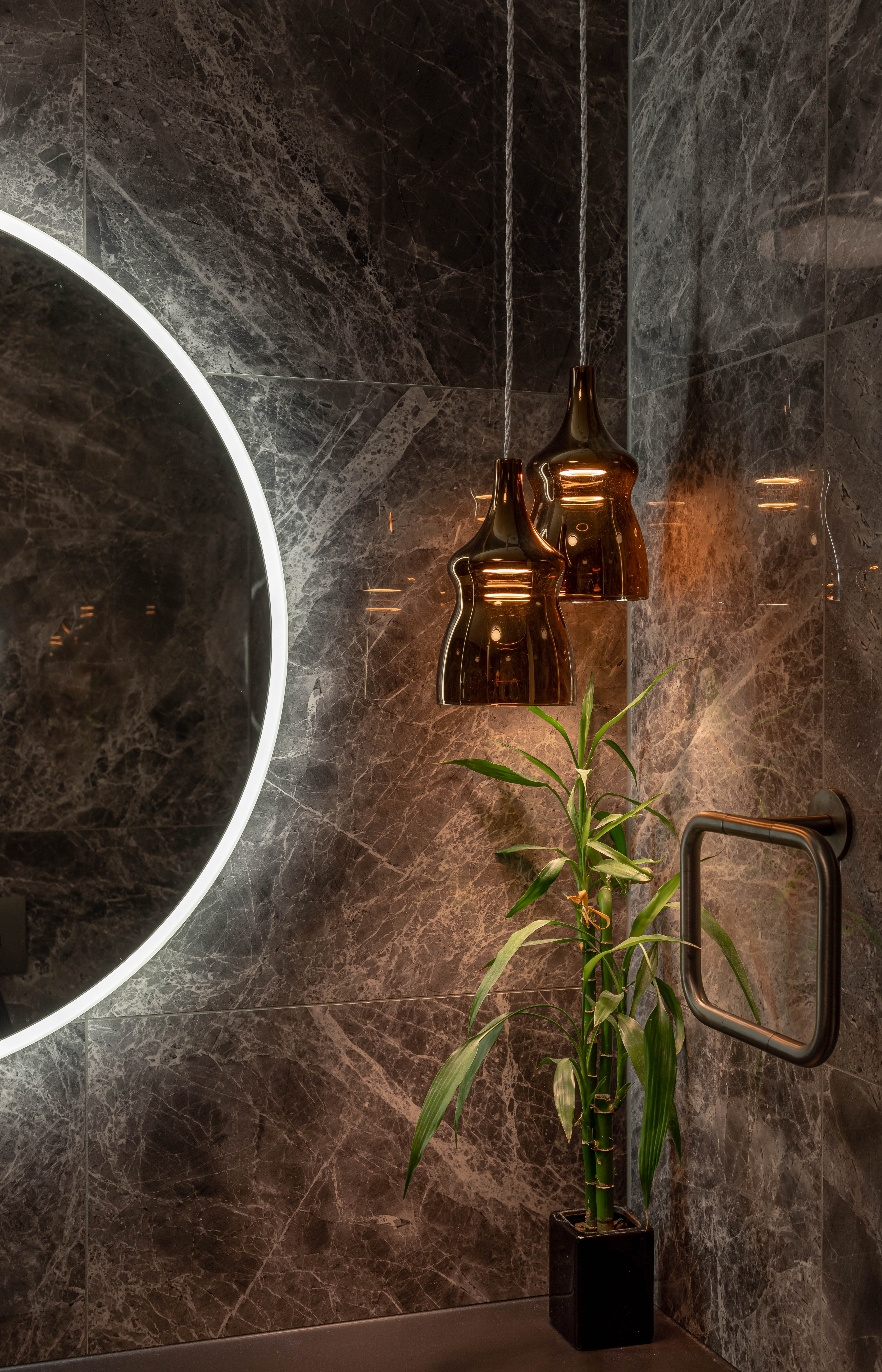Feature article
Lighting plan considerations for beautiful rooms
Here’s how to enhance the spaces in your home with a cohesive lighting plan.

Lighting for open-plan living and kitchen spaces
In this Cockle Bay kitchen, designed by MS Studio, a symphony of curves and angles is accentuated by a multi-faceted lighting plan. Image: John Williams
This lighting plan for a Remuera bathroom designed by Yellowfox creates a decidedly moody, ambient space. Image: John Williams
Designing the perfect bathroom lighting plan
Ambient illumination: Using accent lighting for living spaces
Author
Search
Other articles you might like








